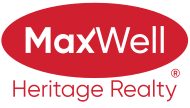About 43 1391 Starling Drive
Welcome to this modern and functional townhome in the desirable community of Starling! The ground level features an attached double garage (tandem), laundry/utility room, and stairs leading up to the spacious main floor. Enjoy an open-concept layout with a spacious & bright living area, a 2-piece powder room, and a well-equipped kitchen offering generous cabinetry for storage. The dining area flows seamlessly onto a balcony, making it perfect for summer BBQs! Upstairs, the primary bedroom includes a luxurious 4-piece ensuite, and his & hers closets! Two additional bedrooms and a second full bathroom provide space for family, guests, or a home office. Located near the parks & trails of Big Lake Provincial Park, and with easy access to major routes, this home is ideal for first-time buyers, growing families, or investors. Don't miss your chance to own in this sought-after neighbourhood!
Features of 43 1391 Starling Drive
| MLS® # | E4437471 |
|---|---|
| Price | $340,000 |
| Bedrooms | 3 |
| Bathrooms | 2.50 |
| Full Baths | 2 |
| Half Baths | 1 |
| Square Footage | 1,580 |
| Acres | 0.00 |
| Year Built | 2015 |
| Type | Condo / Townhouse |
| Sub-Type | Townhouse |
| Style | 3 Storey |
| Status | Active |
Community Information
| Address | 43 1391 Starling Drive |
|---|---|
| Area | Edmonton |
| Subdivision | Starling |
| City | Edmonton |
| County | ALBERTA |
| Province | AB |
| Postal Code | T5S 0L3 |
Amenities
| Amenities | Closet Organizers, Vinyl Windows, See Remarks |
|---|---|
| Parking | Double Garage Attached |
| Is Waterfront | No |
| Has Pool | No |
Interior
| Interior Features | ensuite bathroom |
|---|---|
| Appliances | None |
| Heating | Forced Air-1, Natural Gas |
| Fireplace | No |
| Stories | 3 |
| Has Suite | No |
| Has Basement | Yes |
| Basement | None, No Basement |
Exterior
| Exterior | Wood, Vinyl |
|---|---|
| Exterior Features | Backs Onto Park/Trees, Golf Nearby, Landscaped, Playground Nearby, Public Transportation, Shopping Nearby |
| Roof | Asphalt Shingles |
| Construction | Wood, Vinyl |
| Foundation | Block |
Additional Information
| Date Listed | May 20th, 2025 |
|---|---|
| Days on Market | 1 |
| Zoning | Zone 59 |
| Foreclosure | No |
| RE / Bank Owned | No |
| Condo Fee | $273 |
Listing Details
| Office | Courtesy Of Geordie M Morison Of MaxWell Progressive |
|---|

