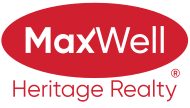About 5504 18 Avenue
Welcome to this Classic stucco, brick, and wood exterior bungalow located in a quiet neighbourhood. A warm and inviting 3-bedroom bungalow with 2.5 bathrooms, built with sturdy 2x6 construction for added strength and energy efficiency. A charming sunken living room with a cozy bay window—a perfect spot to sip your morning coffee or unwind at sunset. The main floor is dressed with ceramic tile and laminate flooring—no carpet in sight—keeping things sleek, clean, and easy to maintain. The kitchen features a stylish backsplash and opens into the heart of the home, ideal for both cooking and connection. Upstairs offers 3 bedrooms, a 4-piece bath, and a private 2-piece ensuite in the primary suite. Downstairs, the finished basement boasts a Tyndall stone wood-burning fireplace, a bar, a second 4-piece bath, and plenty of room to relax or entertain. Outside, you’ll love the heated 24x24 garage with 8ft high doors—perfect for trucks or toys. A must see! Some photos are virtually staged.
Open House
| Sat, May 17 | 01:00 PM - 03:00 PM |
|---|---|
| Sun, May 18 | 01:00 PM - 03:00 PM |
Features of 5504 18 Avenue
| MLS® # | E4436926 |
|---|---|
| Price | $444,900 |
| Bedrooms | 3 |
| Bathrooms | 2.50 |
| Full Baths | 2 |
| Half Baths | 1 |
| Square Footage | 1,206 |
| Acres | 0.00 |
| Year Built | 1978 |
| Type | Single Family |
| Sub-Type | Detached Single Family |
| Style | Bungalow |
| Status | Active |
Community Information
| Address | 5504 18 Avenue |
|---|---|
| Area | Edmonton |
| Subdivision | Meyokumin |
| City | Edmonton |
| County | ALBERTA |
| Province | AB |
| Postal Code | T6L 2C2 |
Amenities
| Amenities | See Remarks |
|---|---|
| Parking | Double Garage Detached |
| Is Waterfront | No |
| Has Pool | No |
Interior
| Interior Features | ensuite bathroom |
|---|---|
| Appliances | Dishwasher-Built-In, Dryer, Microwave Hood Fan, Oven-Microwave, Refrigerator, Storage Shed, Stove-Electric, Vacuum Systems, Washer, Refrigerators-Two, Hot Tub |
| Heating | Forced Air-1, Natural Gas |
| Fireplace | No |
| Stories | 2 |
| Has Suite | No |
| Has Basement | Yes |
| Basement | Full, Finished |
Exterior
| Exterior | Wood, Brick, Stucco |
|---|---|
| Exterior Features | Corner Lot, Landscaped, Playground Nearby, Public Transportation, Schools, Shopping Nearby |
| Roof | Asphalt Shingles |
| Construction | Wood, Brick, Stucco |
| Foundation | Concrete Perimeter |
School Information
| Elementary | Meyokumin School |
|---|---|
| Middle | Kisêwâtisiwin School |
| High | J. Percy Page School |
Additional Information
| Date Listed | May 16th, 2025 |
|---|---|
| Days on Market | 1 |
| Zoning | Zone 29 |
| Foreclosure | No |
| RE / Bank Owned | No |
Listing Details
| Office | Courtesy Of Erick S Yip and Sue Gaudin Of RE/MAX Elite |
|---|

