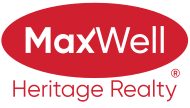About 21 Woodlands Road
This fully renovated home offers just over 2400sqft of updated living space with a HEATED double attached garage. The spacious entryway greets you with a standout walk-in closet, complete with barn doors—a practical and eye-catching touch. Natural light pours into the front living room through large windows, leading into a formal dining space and a stunning kitchen. Featuring white cabinetry, quartz counters, subway tile backsplash, and oversized windows in the dinette, this kitchen makes everyday living feel special. The family room includes a feature fireplace with built-in beverage coolers on either side. Sliding patio doors open up to a fully fenced backyard with a patio space ready for summer! A 3-piece bath and convenient main floor laundry round out the main level. Upstairs, you’ll find three bedrooms and a 5-pce main bath. The primary includes a 4-piece ensuite. The finished basement adds even more space with a large rec room, utility area & tons of storage. Central AC too!
Features of 21 Woodlands Road
| MLS® # | E4435140 |
|---|---|
| Price | $639,999 |
| Bedrooms | 3 |
| Bathrooms | 3.00 |
| Full Baths | 3 |
| Square Footage | 2,042 |
| Acres | 0.00 |
| Year Built | 1979 |
| Type | Single Family |
| Sub-Type | Detached Single Family |
| Style | 4 Level Split |
| Status | Active |
Community Information
| Address | 21 Woodlands Road |
|---|---|
| Area | St. Albert |
| Subdivision | Woodlands (St. Albert) |
| City | St. Albert |
| County | ALBERTA |
| Province | AB |
| Postal Code | T8N 3L8 |
Amenities
| Amenities | Air Conditioner, See Remarks |
|---|---|
| Parking Spaces | 4 |
| Parking | Double Garage Attached |
| Is Waterfront | No |
| Has Pool | No |
Interior
| Interior Features | ensuite bathroom |
|---|---|
| Appliances | Air Conditioning-Central, Dishwasher-Built-In, Dryer, Garage Opener, Refrigerator, Stove-Electric, Washer, Wine/Beverage Cooler |
| Heating | Forced Air-2, Natural Gas |
| Fireplace | No |
| Stories | 4 |
| Has Suite | No |
| Has Basement | Yes |
| Basement | Full, Finished |
Exterior
| Exterior | Wood, Vinyl |
|---|---|
| Exterior Features | Playground Nearby, Public Swimming Pool, Public Transportation, Schools, Shopping Nearby |
| Roof | Asphalt Shingles |
| Construction | Wood, Vinyl |
| Foundation | Concrete Perimeter |
Additional Information
| Date Listed | May 8th, 2025 |
|---|---|
| Zoning | Zone 24 |
| Foreclosure | No |
| RE / Bank Owned | No |
Listing Details
| Office | Courtesy Of Tom M Allison Of Real Broker |
|---|

