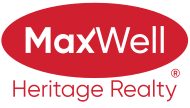About 41 Oakmont Drive
Very clean 1996 built 1,200 sq ft 4 bedroom, 3 full bathrooms, bilevel style located in the Oakmont neighborhood in St Albert. The main floor has 2 bedrooms, 4 piece main bathroom, large primary bedroom with 4 piece ensuite, hardwood floors, carpet, private livingroom, large open kitchen, and a dining area. The basement is fully finished with a large windows, a familyroom with gas fireplace, 2 good sized bedrooms, laundry area, and a full 4 piece bathroom. The home has a attached deck, fully fenced treeded lot , and the landscaping is nicely complete and is low maintenance. The home shows very well. seller will be replacing the carpet in the basement.
Features of 41 Oakmont Drive
| MLS® # | E4434322 |
|---|---|
| Price | $489,900 |
| Bedrooms | 4 |
| Bathrooms | 3.00 |
| Full Baths | 3 |
| Square Footage | 1,216 |
| Acres | 0.00 |
| Year Built | 1996 |
| Type | Single Family |
| Sub-Type | Detached Single Family |
| Style | Bi-Level |
| Status | Active |
Community Information
| Address | 41 Oakmont Drive |
|---|---|
| Area | St. Albert |
| Subdivision | Oakmont |
| City | St. Albert |
| County | ALBERTA |
| Province | AB |
| Postal Code | T8M 6M2 |
Amenities
| Amenities | Deck |
|---|---|
| Parking | Double Garage Attached |
| Is Waterfront | No |
| Has Pool | No |
Interior
| Interior Features | ensuite bathroom |
|---|---|
| Appliances | Dishwasher-Built-In, Dryer, Refrigerator, Stove-Electric, Washer, Window Coverings |
| Heating | Forced Air-1, Natural Gas |
| Fireplace | No |
| Stories | 2 |
| Has Suite | No |
| Has Basement | Yes |
| Basement | Full, Finished |
Exterior
| Exterior | Wood, Stucco |
|---|---|
| Exterior Features | Fenced, Landscaped, No Back Lane, Playground Nearby, Public Transportation, Schools, Shopping Nearby, See Remarks |
| Roof | Asphalt Shingles |
| Construction | Wood, Stucco |
| Foundation | Concrete Perimeter |
Additional Information
| Date Listed | May 3rd, 2025 |
|---|---|
| Days on Market | 15 |
| Zoning | Zone 24 |
| Foreclosure | No |
| RE / Bank Owned | No |
Listing Details
| Office | Courtesy Of Dave B Johnston Of RE/MAX River City |
|---|

