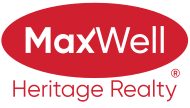About 7 Lincoln Crescent
Welcome to this cherished home nestled in the heart of beautiful Lacombe Park in St. Albert. Brimming with character and warmth, this inviting residence features vaulted ceilings in the living and dining rooms, a spacious main-floor family room with a brick fireplace, and a white kitchen and breakfast nook with a garden door to the backyard. This 2200 sq. ft. home with 4 bedrooms plus a loft offers plenty of room for a growing family. The large fenced yard provides privacy and space for children, pets, and outdoor entertaining. Ideally located close to playgrounds, parks, and schools, and just minutes from downtown St. Albert and shopping, this home combines comfort with convenience. Whether you are ready to move right in or excited to revitalize it into a modern masterpiece, this property presents a rare opportunity in one of St. Albert’s most desirable neighbourhoods. A double-attached garage and a main-floor laundry and mudroom combination add to the home’s everyday functionality and timeless appeal.
Features of 7 Lincoln Crescent
| MLS® # | E4465277 |
|---|---|
| Price | $519,000 |
| Bedrooms | 4 |
| Bathrooms | 2.50 |
| Full Baths | 2 |
| Half Baths | 1 |
| Square Footage | 2,194 |
| Acres | 0.00 |
| Year Built | 1980 |
| Type | Single Family |
| Sub-Type | Detached Single Family |
| Style | 2 Storey |
| Status | Active |
Community Information
| Address | 7 Lincoln Crescent |
|---|---|
| Area | St. Albert |
| Subdivision | Lacombe Park |
| City | St. Albert |
| County | ALBERTA |
| Province | AB |
| Postal Code | T8N 3M9 |
Amenities
| Amenities | Deck |
|---|---|
| Parking Spaces | 4 |
| Parking | Double Garage Attached |
| Is Waterfront | No |
| Has Pool | No |
Interior
| Interior Features | ensuite bathroom |
|---|---|
| Appliances | Dishwasher-Built-In, Dryer, Garage Opener, Hood Fan, Refrigerator, Stove-Electric, Washer, Window Coverings |
| Heating | Forced Air-1, Natural Gas |
| Fireplace | Yes |
| Fireplaces | Brick Facing |
| Stories | 2 |
| Has Suite | No |
| Has Basement | Yes |
| Basement | Full, Unfinished |
Exterior
| Exterior | Wood, Brick, Stucco |
|---|---|
| Exterior Features | Playground Nearby |
| Roof | Asphalt Shingles |
| Construction | Wood, Brick, Stucco |
| Foundation | Concrete Perimeter |
Additional Information
| Date Listed | November 8th, 2025 |
|---|---|
| Days on Market | 3 |
| Zoning | Zone 24 |
| Foreclosure | No |
| RE / Bank Owned | No |
Listing Details
| Office | Courtesy Of Patti Proctor And Chris Proctor Of MaxWell Devonshire Realty |
|---|

