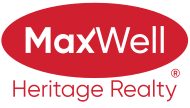About 387 Simpkins Wynd
Located in Southfork and backing onto a walking trail, this home features an open-concept main floor with granite countertops, modern cabinetry, and a central island. The upper level includes a primary suite with a 5-piece ensuite and two walk-in closets. The finished basement, developed with permits at a cost of approx. $45,000, provides additional living space. The yard is designed for low maintenance with professional landscaping (approx. $30,000), plus a hot tub, gazebo, and permanent LED holiday lighting (approx. $3,000). The double garage is set up for a lift kit. Community amenities include parks, pathways, schools, and convenient access to shopping, dining, and commuter routes.
Features of 387 Simpkins Wynd
| MLS® # | E4452911 |
|---|---|
| Price | $646,000 |
| Bedrooms | 4 |
| Bathrooms | 3.50 |
| Full Baths | 3 |
| Half Baths | 1 |
| Square Footage | 2,514 |
| Acres | 0.00 |
| Year Built | 2015 |
| Type | Single Family |
| Sub-Type | Detached Single Family |
| Style | 2 Storey |
| Status | Active |
Community Information
| Address | 387 Simpkins Wynd |
|---|---|
| Area | Leduc |
| Subdivision | Southfork |
| City | Leduc |
| County | ALBERTA |
| Province | AB |
| Postal Code | T9E 0Y4 |
Amenities
| Amenities | Air Conditioner, Ceiling 9 ft., Closet Organizers, Deck, Detectors Smoke, Exterior Walls- 2"x6", Gazebo, Hot Tub, No Smoking Home, Smart/Program. Thermostat, Vinyl Windows |
|---|---|
| Parking Spaces | 4 |
| Parking | Double Garage Attached, Heated, Over Sized |
| Is Waterfront | No |
| Has Pool | No |
Interior
| Interior Features | ensuite bathroom |
|---|---|
| Appliances | Air Conditioning-Central, Alarm/Security System, Dishwasher-Built-In, Dryer, Garage Opener, Hood Fan, Refrigerator, Stove-Gas, Washer, Window Coverings, Stove-Induction, Hot Tub |
| Heating | Forced Air-1, Natural Gas |
| Fireplace | Yes |
| Fireplaces | Glass Door, Mantel |
| Stories | 3 |
| Has Suite | No |
| Has Basement | Yes |
| Basement | Full, Finished |
Exterior
| Exterior | Wood, Vinyl |
|---|---|
| Exterior Features | Airport Nearby, Fenced, Golf Nearby, Landscaped, Low Maintenance Landscape, No Back Lane, Playground Nearby, Schools, Shopping Nearby, See Remarks |
| Roof | Asphalt Shingles |
| Construction | Wood, Vinyl |
| Foundation | Concrete Perimeter |
Additional Information
| Date Listed | August 14th, 2025 |
|---|---|
| Days on Market | 16 |
| Zoning | Zone 81 |
| Foreclosure | No |
| RE / Bank Owned | No |
Listing Details
| Office | Courtesy Of Kathy Peace Of MaxWell Devonshire Realty |
|---|

