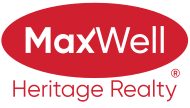About 37 2911 36 Street
Beautiful executive two-storey 1500+square feet townhouse in desirable Bisset Bay. This immaculate end unit home features a well thought floor plan - spacious eat in kitchen w/two tone cabinets & ample counter space, formal dining room (which could be utilized as a den, home office, or flex room), comfortable living room w/large bay window & N/G fireplace, plus a 2 piece powder room. The patio doors from the kitchen take you to a spacious private patio area so you can BBQ and enjoy the long summer nights. Upstairs features a large primary bedroom w/wall-to-wall closets & 5 piece ensuite w/jacuzzi tub, two additional bedrooms, linen closet, and 4 piece bathroom. The fully finished basement features the huge recreation room w/bar, storage closet, and utility/storage/laundry room. The double attached garage is fully insulated and provides parking for two vehicles plus additional storage space. This well run complex offers carefree living in a quiet & easily accessible location for you and your family.
Features of 37 2911 36 Street
| MLS® # | E4452371 |
|---|---|
| Price | $334,900 |
| Bedrooms | 3 |
| Bathrooms | 2.50 |
| Full Baths | 2 |
| Half Baths | 1 |
| Square Footage | 1,529 |
| Acres | 0.00 |
| Year Built | 1991 |
| Type | Condo / Townhouse |
| Sub-Type | Townhouse |
| Style | 2 Storey |
| Status | Active |
Community Information
| Address | 37 2911 36 Street |
|---|---|
| Area | Edmonton |
| Subdivision | Bisset |
| City | Edmonton |
| County | ALBERTA |
| Province | AB |
| Postal Code | T6L 6K4 |
Amenities
| Amenities | Bar, Detectors Smoke, Hot Water Natural Gas, No Smoking Home, Parking-Visitor, Patio, Smart/Program. Thermostat, Vinyl Windows |
|---|---|
| Parking | Double Garage Attached, Insulated |
| Is Waterfront | No |
| Has Pool | No |
Interior
| Interior Features | ensuite bathroom |
|---|---|
| Appliances | Dishwasher-Built-In, Dryer, Garage Control, Garage Opener, Refrigerator, Stove-Electric, Washer, Window Coverings |
| Heating | Forced Air-1, Natural Gas |
| Fireplace | Yes |
| Fireplaces | Corner, Mantel, Tile Surround |
| Stories | 3 |
| Has Suite | No |
| Has Basement | Yes |
| Basement | Full, Finished |
Exterior
| Exterior | Wood, Vinyl |
|---|---|
| Exterior Features | Golf Nearby, Landscaped, Level Land, No Back Lane, No Through Road, Paved Lane, Playground Nearby, Public Transportation, Schools, Shopping Nearby |
| Roof | Asphalt Shingles |
| Construction | Wood, Vinyl |
| Foundation | Concrete Perimeter |
Additional Information
| Date Listed | August 11th, 2025 |
|---|---|
| Days on Market | 1 |
| Zoning | Zone 29 |
| Foreclosure | No |
| RE / Bank Owned | No |
| Condo Fee | $452 |
Listing Details
| Office | Courtesy Of Kenton T King Of MaxWell Progressive |
|---|

