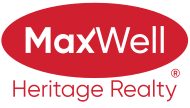About 354 Wild Rose Way
Welcome to 354 Wild Rose Way NW, a spacious 3BR/3BA two-storey walk-out home backing onto a scenic pond in the desirable community of Wild Rose. The bright, open main floor offers a generous living room, kitchen, dining area, mudroom, and 2-piece bath, with large rear-facing windows and direct access to a raised deck—perfect for enjoying serene pond views and summer evenings. Upstairs features three bedrooms - a large primary suite with an UPDATED 5-piece ENSUITE and SOAKER TUB, plus two additional bedrooms and a 4-piece bath. The FINISHED WALKOUT BASEMENT with a private entrance includes a family room, updated 3-piece bath, laundry, and direct backyard access—ideal for extended family or multi-generational living. Complete with an OVERSIZED DOUBLE ATTACHED GARAGE and mature landscaping, this home is near schools, shopping, transit, Whitemud, and the Anthony Henday - combining natural beauty and comfort with investment potential!
Features of 354 Wild Rose Way
| MLS® # | E4449648 |
|---|---|
| Price | $550,000 |
| Bedrooms | 3 |
| Bathrooms | 2.50 |
| Full Baths | 2 |
| Half Baths | 1 |
| Square Footage | 1,477 |
| Acres | 0.00 |
| Year Built | 2000 |
| Type | Single Family |
| Sub-Type | Detached Single Family |
| Style | 2 Storey |
| Status | Active |
Community Information
| Address | 354 Wild Rose Way |
|---|---|
| Area | Edmonton |
| Subdivision | Wild Rose |
| City | Edmonton |
| County | ALBERTA |
| Province | AB |
| Postal Code | T6T 1P3 |
Amenities
| Amenities | Air Conditioner, Deck, Fire Pit, R.V. Storage, Walkout Basement, See Remarks |
|---|---|
| Parking | Double Garage Attached, Over Sized |
| Is Waterfront | Yes |
| Has Pool | No |
Interior
| Interior Features | ensuite bathroom |
|---|---|
| Appliances | Dryer, Garage Control, Garage Opener, Hood Fan, Refrigerator, Stove-Electric, Washer, Window Coverings |
| Heating | Forced Air-1, Natural Gas |
| Fireplace | Yes |
| Fireplaces | Brass Surround |
| Stories | 3 |
| Has Suite | No |
| Has Basement | Yes |
| Basement | Full, Finished |
Exterior
| Exterior | Wood, Vinyl |
|---|---|
| Exterior Features | Backs Onto Lake, Backs Onto Park/Trees, Fenced, Shopping Nearby, Sloping Lot, See Remarks |
| Roof | Asphalt Shingles |
| Construction | Wood, Vinyl |
| Foundation | Concrete Perimeter |
Additional Information
| Date Listed | July 25th, 2025 |
|---|---|
| Days on Market | 3 |
| Zoning | Zone 30 |
| Foreclosure | No |
| RE / Bank Owned | No |
Listing Details
| Office | Courtesy Of Glenn G Fisher Of RE/MAX Real Estate |
|---|

