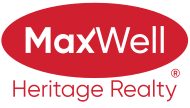About 2469 Ware Crescent
Located in prestigious One at Windermere,bordered by estate homes & some of Edmonton’s most scenic ravine trails, this beautifully finished Dolce Vita 2-storey offers over 2500 sqft of finished living space & has been impeccably maintained by its original owners. Featuring 4 bedrooms, 3.5 bathrooms, expansive windows, central A/C, granite countertops, marble backsplash, premium Thermador appliances including a gas stove, and upgraded kitchen cabinetry, this home offers a welcoming open layout with a cozy gas fireplace and spacious bonus room. The primary suite includes a large ensuite with double sinks, corner tub, and glass shower. A fully finished basement adds even more flexibility & the private backyard is complete with a deck, patio & garden area. The double attached garage fits two full-sized vehicles, and the home is tucked away on a quiet, friendly street in an enclosed school zone. Walkable nature + some of the city’s best restaurants & amenities just minutes away, you're going to love it here!
Features of 2469 Ware Crescent
| MLS® # | E4449636 |
|---|---|
| Price | $674,900 |
| Bedrooms | 4 |
| Bathrooms | 3.50 |
| Full Baths | 3 |
| Half Baths | 1 |
| Square Footage | 1,841 |
| Acres | 0.00 |
| Year Built | 2013 |
| Type | Single Family |
| Sub-Type | Detached Single Family |
| Style | 2 Storey |
| Status | Active |
Community Information
| Address | 2469 Ware Crescent |
|---|---|
| Area | Edmonton |
| Subdivision | Windermere |
| City | Edmonton |
| County | ALBERTA |
| Province | AB |
| Postal Code | T6W 2M7 |
Amenities
| Amenities | Air Conditioner, Ceiling 9 ft., Vinyl Windows, HRV System |
|---|---|
| Parking Spaces | 4 |
| Parking | Double Garage Attached |
| Is Waterfront | No |
| Has Pool | No |
Interior
| Interior Features | ensuite bathroom |
|---|---|
| Appliances | Air Conditioning-Central, Dishwasher-Built-In, Dryer, Garage Control, Garage Opener, Hood Fan, Oven-Microwave, Refrigerator, Stove-Gas, Washer, Window Coverings |
| Heating | Forced Air-1, Natural Gas |
| Fireplace | Yes |
| Fireplaces | Stone Facing |
| Stories | 3 |
| Has Suite | No |
| Has Basement | Yes |
| Basement | Full, Finished |
Exterior
| Exterior | Wood, Stone, Vinyl |
|---|---|
| Exterior Features | Airport Nearby, Fenced, Flat Site, Golf Nearby, Landscaped, No Back Lane, Playground Nearby, Public Transportation, Schools, Shopping Nearby |
| Roof | Asphalt Shingles |
| Construction | Wood, Stone, Vinyl |
| Foundation | Concrete Perimeter |
Additional Information
| Date Listed | July 25th, 2025 |
|---|---|
| Days on Market | 2 |
| Zoning | Zone 56 |
| Foreclosure | No |
| RE / Bank Owned | No |
| HOA Fees | 275 |
| HOA Fees Freq. | Annually |
Listing Details
| Office | Courtesy Of Jolene M Langelle Of RE/MAX Elite |
|---|

