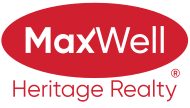About 403 11446 40 Avenue
TOP FLOOR LUXURY in an unbeatable Southside location! Close to everything! This beautifully maintained 2-bedroom, 2-bath condo offers refined living with excellent access to the U of A campus & hospital, Southgate Mall, LRT, Whitemud Drive, and everyday conveniences just across the street. Step inside to an expansive open-concept layout. The bright living room showcases a cozy corner gas fireplace and patio doors that lead to your private balcony — perfect for morning coffee or evening relaxation. The kitchen features modern cabinetry, lots of cupboard and countertop space, with a dedicated dining space ideal for entertaining. The spacious primary suite includes a walk-through closet and a full 4-piece ensuite. A large in-suite laundry / storage room adds daily convenience. This unit also includes TWO TITLED UNDERGROUND HEATED PARKING STALLS — a rare luxury! Immaculate and move-in ready. Ideal for professionals, students, or savvy investors.
Features of 403 11446 40 Avenue
| MLS® # | E4449300 |
|---|---|
| Price | $137,500 |
| Bedrooms | 2 |
| Bathrooms | 2.00 |
| Full Baths | 2 |
| Square Footage | 948 |
| Acres | 0.00 |
| Year Built | 2004 |
| Type | Condo / Townhouse |
| Sub-Type | Lowrise Apartment |
| Style | Single Level Apartment |
| Status | Active |
Community Information
| Address | 403 11446 40 Avenue |
|---|---|
| Area | Edmonton |
| Subdivision | Royal Gardens (Edmonton) |
| City | Edmonton |
| County | ALBERTA |
| Province | AB |
| Postal Code | T6J 0R5 |
Amenities
| Amenities | Secured Parking, Security Door, See Remarks |
|---|---|
| Parking Spaces | 2 |
| Parking | Heated, Underground |
| Is Waterfront | No |
| Has Pool | No |
Interior
| Interior Features | ensuite bathroom |
|---|---|
| Appliances | Dishwasher-Built-In, Dryer, Hood Fan, Refrigerator, Stove-Electric, Washer, Window Coverings |
| Heating | Hot Water, Natural Gas |
| Fireplace | Yes |
| Fireplaces | Corner, Mantel |
| # of Stories | 4 |
| Stories | 1 |
| Has Suite | No |
| Has Basement | Yes |
| Basement | None, No Basement |
Exterior
| Exterior | Wood, Stucco, Vinyl |
|---|---|
| Exterior Features | Playground Nearby, Public Swimming Pool, Public Transportation, Schools, Shopping Nearby, Ski Hill Nearby |
| Roof | Asphalt Shingles |
| Construction | Wood, Stucco, Vinyl |
| Foundation | Concrete Perimeter |
Additional Information
| Date Listed | July 22nd, 2025 |
|---|---|
| Days on Market | 3 |
| Zoning | Zone 16 |
| Foreclosure | No |
| RE / Bank Owned | No |
| Condo Fee | $846 |
Listing Details
| Office | Courtesy Of Devin B Gray Of Exp Realty |
|---|

