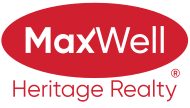About 332 200 Bethel Drive
HAVE AN AMAZING LIFESTYLE! The SIERRA'S of SHERWOOD PARK is everything you want in an ADULT CONDO (55+). AMENITIES INCLUDE: Swimming pool, fitness area, library, lounge areas with fireplaces, party/social room (rentable for private functions), media room, sewing room, workshop, 4 guest rooms for your family/friends to rent ($50/night), car wash, 3 pool tables, darts. Weekly activities if you love spending time with others. The ...... sq.ft. "smoke free & pet free" home, west facing sunset views & overlooking the sports field. 2 Bedrooms, 2 Full Baths, Kitchen with tonnes of cabinets and granite counters. Some newer appliances. Living Room with Gas Fireplace and Hardwood Floors. Air Conditioning, In-Suite Laundry, 1 Underground Parking Stall & secure heated Storage Room. Close to shopping, wellness center, church, & more! Healthy Reserve Fund, and the Condo Fees of $762.56/mth includes Power, Heat, & Water for the unit. Absolutely the best retirement living, apartment condos in Sherwood Park!
Features of 332 200 Bethel Drive
| MLS® # | E4446819 |
|---|---|
| Price | $379,900 |
| Bedrooms | 2 |
| Bathrooms | 2.00 |
| Full Baths | 2 |
| Square Footage | 1,066 |
| Acres | 0.00 |
| Year Built | 2001 |
| Type | Condo / Townhouse |
| Sub-Type | Lowrise Apartment |
| Style | Single Level Apartment |
| Status | Active |
Community Information
| Address | 332 200 Bethel Drive |
|---|---|
| Area | Sherwood Park |
| Subdivision | Strathcona Village |
| City | Sherwood Park |
| County | ALBERTA |
| Province | AB |
| Postal Code | T8H 2C5 |
Amenities
| Amenities | Air Conditioner, Car Wash, Closet Organizers, Exercise Room, Gazebo, Guest Suite, Hot Tub, No Animal Home, No Smoking Home, Parking-Visitor, Party Room, Patio, Pool-Indoor, Recreation Room/Centre, Security Door, Social Rooms, Storage-Locker Room, Vinyl Windows, Workshop |
|---|---|
| Parking Spaces | 1 |
| Parking | Heated, Underground |
| Is Waterfront | No |
| Has Pool | Yes |
Interior
| Interior Features | ensuite bathroom |
|---|---|
| Appliances | Air Conditioning-Central, Dishwasher-Built-In, Dryer, Microwave Hood Fan, Stove-Electric, Washer, Window Coverings, Refrigerators-Two |
| Heating | Baseboard, Hot Water, Natural Gas |
| Fireplace | Yes |
| Fireplaces | Corner, Tile Surround |
| # of Stories | 4 |
| Stories | 4 |
| Has Suite | No |
| Has Basement | Yes |
| Basement | None, No Basement |
Exterior
| Exterior | Wood, Brick, Stucco |
|---|---|
| Exterior Features | Backs Onto Park/Trees, Golf Nearby, Playground Nearby, Private Setting, Public Swimming Pool, Public Transportation, Recreation Use, Shopping Nearby |
| Roof | Concrete Tiles |
| Construction | Wood, Brick, Stucco |
| Foundation | Concrete Perimeter |
Additional Information
| Date Listed | July 9th, 2025 |
|---|---|
| Days on Market | 7 |
| Zoning | Zone 25 |
| Foreclosure | No |
| RE / Bank Owned | No |
| Condo Fee | $763 |
Listing Details
| Office | Courtesy Of Corey McEwen Of MaxWell Devonshire Realty |
|---|

