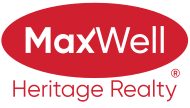About 146 Chestermere Crescent
Welcome to Lakeland Ridge! This immaculate 3 bed, 2.5 bath, 2-story home is nestled on a quiet crescent. As you enter, the entry with its vaulted ceilings, light floods the space. The open concept main floor boasts laminate flooring throughout, fostering a cohesive space for entertaining. The living room features a cozy corner gas fireplace and a large window that offers views of the lovely backyard. The kitchen is equipped with stainless steel appliances, a corner pantry, and an island with bar seating. The dining area has patio doors that lead to the deck. The main floor also includes a laundry room and a half bathroom. The primary bedroom upstairs is spacious with ample closets and a 4pc ensuite. Two additional good-sized bedrooms and another 4pc bath complete the upstairs. The unfinished basement is well-laid out, an opportunity to create additonal space. The yard is fully fenced and features a spacious deck, ideal for enjoying evenings. Close to parks, bike trails, shopping, school and so much more.
Features of 146 Chestermere Crescent
| MLS® # | E4446714 |
|---|---|
| Price | $499,900 |
| Bedrooms | 3 |
| Bathrooms | 2.50 |
| Full Baths | 2 |
| Half Baths | 1 |
| Square Footage | 1,490 |
| Acres | 0.00 |
| Year Built | 2006 |
| Type | Single Family |
| Sub-Type | Detached Single Family |
| Style | 2 Storey |
| Status | Active |
Community Information
| Address | 146 Chestermere Crescent |
|---|---|
| Area | Sherwood Park |
| Subdivision | Lakeland Ridge |
| City | Sherwood Park |
| County | ALBERTA |
| Province | AB |
| Postal Code | T8N 2W5 |
Amenities
| Amenities | Off Street Parking, Hot Water Natural Gas, Vinyl Windows |
|---|---|
| Parking Spaces | 4 |
| Parking | Double Garage Attached |
| Is Waterfront | No |
| Has Pool | No |
Interior
| Interior Features | ensuite bathroom |
|---|---|
| Appliances | Dishwasher-Built-In, Dryer, Microwave Hood Fan, Refrigerator, Stove-Electric, Washer, Window Coverings, TV Wall Mount |
| Heating | Forced Air-1, Natural Gas |
| Fireplace | No |
| Stories | 2 |
| Has Suite | No |
| Has Basement | Yes |
| Basement | Full, Unfinished |
Exterior
| Exterior | Wood, Vinyl |
|---|---|
| Exterior Features | Fenced, Landscaped, No Back Lane, Playground Nearby, Public Transportation, Schools, Shopping Nearby |
| Roof | Asphalt Shingles |
| Construction | Wood, Vinyl |
| Foundation | Concrete Perimeter |
School Information
| Elementary | Lakeland Ridge |
|---|---|
| Middle | Lakeland Ridge |
| High | Salisbury Composite |
Additional Information
| Date Listed | July 9th, 2025 |
|---|---|
| Days on Market | 8 |
| Zoning | Zone 25 |
| Foreclosure | No |
| RE / Bank Owned | No |
Listing Details
| Office | Courtesy Of Jennifer A Elander Bianchini Of RE/MAX Real Estate |
|---|

