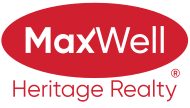About 3932 131 Avenue
Discover your dream home on a massive pie lot in Northridge, Belmont, Edmonton! This stunning 4-level split boasts 4 bedrooms, 3 bathrooms, and an attached double heated garage, blending modern comfort with serene living. Nestled in a peaceful, family-friendly neighborhood, this home features a vinyl-fenced backyard nature sanctuary, perfect for relaxation or entertaining on the oversized back deck off the gourmet kitchen w a corner pantry. Inside, vaulted ceilings and a natural gas fireplace create a warm, inviting atmosphere, while the spacious primary bedroom offers a walk-in closet and a luxurious 3-piece ensuite. A bright den is ideal for remote work or study. Recent upgrades, including a newer furnace, ensure efficiency and move-in-ready convenience. Enjoy abundant natural light and ample storage throughout. Located near top-rated schools, Belmont Town Centre’s shops, and Hermitage Park’s trails, with easy access to major roads and Clareview LRT, this home offers both tranquility and connectivity
Features of 3932 131 Avenue
| MLS® # | E4445917 |
|---|---|
| Price | $465,000 |
| Bedrooms | 4 |
| Bathrooms | 3.00 |
| Full Baths | 3 |
| Square Footage | 1,155 |
| Acres | 0.00 |
| Year Built | 1996 |
| Type | Single Family |
| Sub-Type | Detached Single Family |
| Style | 4 Level Split |
| Status | Active |
Community Information
| Address | 3932 131 Avenue |
|---|---|
| Area | Edmonton |
| Subdivision | Belmont |
| City | Edmonton |
| County | ALBERTA |
| Province | AB |
| Postal Code | T5A 4Y6 |
Amenities
| Amenities | Deck, Detectors Smoke, Hot Water Natural Gas, No Animal Home, Storage-In-Suite, Vaulted Ceiling, Vinyl Windows |
|---|---|
| Parking | Double Garage Attached |
| Is Waterfront | No |
| Has Pool | No |
Interior
| Interior Features | ensuite bathroom |
|---|---|
| Appliances | Dishwasher-Built-In, Dryer, Freezer, Garage Control, Refrigerator, Stove-Electric, Washer, Window Coverings |
| Heating | Forced Air-1, Natural Gas |
| Fireplace | No |
| Stories | 4 |
| Has Suite | No |
| Has Basement | Yes |
| Basement | Full, Finished |
Exterior
| Exterior | Wood, Metal |
|---|---|
| Exterior Features | Cul-De-Sac, Fenced, Golf Nearby, Low Maintenance Landscape, Playground Nearby, Public Transportation, Schools, Shopping Nearby, Vegetable Garden |
| Roof | Asphalt Shingles |
| Construction | Wood, Metal |
| Foundation | Concrete Perimeter |
Additional Information
| Date Listed | July 4th, 2025 |
|---|---|
| Days on Market | 1 |
| Zoning | Zone 35 |
| Foreclosure | No |
| RE / Bank Owned | No |
Listing Details
| Office | Courtesy Of Jack E Billingsley Of 2% Realty Pro |
|---|

