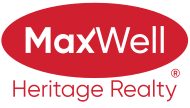About 4512 12 Avenue
Fantastic, really well cared for starter home or possible revenue property in popular Crawford plains. Close to Schools, Parks, Shopping, Restaurants, Health & Fitness Centre's & so much more. This 3 bed home with oversized, approx. 28' X 26' double garage (can fit 3 cars). The home has a big, bright living room with bay window. Massive open kitchen with plenty of cupboard space & countertops has lots of room for dining table & chairs and is great for entertaining with back door leading to a big deck & well cared for, private back yard. Two good sized bedrooms & full bathroom completes upstairs. Finished basement has it's own back door access and can be developed further if desired. With massive family room with bar area and good sized bedroom and utility/laundry room. Furnace, Hot Water Tank and Shingles have all been been replaced in the past 8-10 years, so all big ticket stuff has been done, giving the new home owner confidence and some peace of mind. Come along, take a look. I think you'll like it!
Features of 4512 12 Avenue
| MLS® # | E4443998 |
|---|---|
| Price | $385,000 |
| Bedrooms | 3 |
| Bathrooms | 1.00 |
| Full Baths | 1 |
| Square Footage | 703 |
| Acres | 0.00 |
| Year Built | 1980 |
| Type | Single Family |
| Sub-Type | Detached Single Family |
| Style | Bungalow |
| Status | Active |
Community Information
| Address | 4512 12 Avenue |
|---|---|
| Area | Edmonton |
| Subdivision | Crawford Plains |
| City | Edmonton |
| County | ALBERTA |
| Province | AB |
| Postal Code | T6L 3L7 |
Amenities
| Amenities | No Animal Home, No Smoking Home |
|---|---|
| Parking Spaces | 4 |
| Parking | Double Garage Detached, Over Sized, See Remarks |
| Is Waterfront | No |
| Has Pool | No |
Interior
| Appliances | Dryer, Garage Control, Garage Opener, Hood Fan, Refrigerator, Stove-Electric, Window Coverings |
|---|---|
| Heating | Forced Air-1, Natural Gas |
| Fireplace | No |
| Stories | 2 |
| Has Suite | No |
| Has Basement | Yes |
| Basement | Full, Finished |
Exterior
| Exterior | Wood, Stucco, Vinyl |
|---|---|
| Exterior Features | Back Lane, Fenced, Low Maintenance Landscape, Schools, Shopping Nearby, See Remarks |
| Roof | Asphalt Shingles |
| Construction | Wood, Stucco, Vinyl |
| Foundation | Concrete Perimeter |
Additional Information
| Date Listed | June 24th, 2025 |
|---|---|
| Days on Market | 2 |
| Zoning | Zone 29 |
| Foreclosure | No |
| RE / Bank Owned | No |
Listing Details
| Office | Courtesy Of Francis Devlin Of MaxWell Devonshire Realty |
|---|

