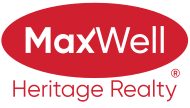About 188 Foxhaven Crest
WOW! Homes this BEAUTIFUL in the PERFECT LOCATION rarely come along at the IDEAL time & at such a SPECIAL price point! Over 2400 square feet of beautifully finished family space, with 3 bedrooms up, NEW ENSUITE Bathroom, HUGE family area on the upper level & an easy "one extra wall & a door" if you need a 4th bedroom in the GORGEOUS WALKOUT BASEMENT!! RECENT UPDATES: HWT in 2018, Roof & BSMT Bathroom 2019 (still room to add a shower if needed), Paint, Custom Blinds, Main level flooring, kitchen cabinets, sink, countertop, backsplash in 2022, Upper bathrooms, patio, backyard in 2023, Driveway lifted 2023, in & out lighting in 2024, Dishwasher & basement ceiling in 2025. INCREDIBLE backyard just flows from the covered walkout patio, or as you step down from the large upper deck, w/ easy access to the trail system & the wetlands. Close to great schools, Athletic Park, playgrounds, rinks, toboggan hill & EVERYTHING YOU NEED - That's why you might just call this the QUINTESSENTIAL SHERWOOD PARK HOME! :)
Features of 188 Foxhaven Crest
| MLS® # | E4443423 |
|---|---|
| Price | $624,975 |
| Bedrooms | 3 |
| Bathrooms | 3.00 |
| Full Baths | 2 |
| Half Baths | 2 |
| Square Footage | 1,694 |
| Acres | 0.00 |
| Year Built | 2000 |
| Type | Single Family |
| Sub-Type | Detached Single Family |
| Style | 2 Storey |
| Status | Active |
Community Information
| Address | 188 Foxhaven Crest |
|---|---|
| Area | Sherwood Park |
| Subdivision | Foxhaven |
| City | Sherwood Park |
| County | ALBERTA |
| Province | AB |
| Postal Code | T8A 5X2 |
Amenities
| Amenities | On Street Parking, Air Conditioner, No Smoking Home, Patio, Vinyl Windows, Walkout Basement, Natural Gas BBQ Hookup |
|---|---|
| Parking Spaces | 4 |
| Parking | Double Garage Attached |
| Is Waterfront | No |
| Has Pool | No |
Interior
| Interior Features | ensuite bathroom |
|---|---|
| Appliances | Air Conditioning-Central, Dishwasher-Built-In, Dryer, Garage Control, Garage Opener, Hood Fan, Oven-Microwave, Refrigerator, Storage Shed, Stove-Countertop Gas, Vacuum System Attachments, Vacuum Systems, Washer, Window Coverings |
| Heating | Forced Air-1, Natural Gas |
| Fireplace | Yes |
| Fireplaces | Insert |
| Stories | 3 |
| Has Suite | No |
| Has Basement | Yes |
| Basement | Full, Finished |
Exterior
| Exterior | Wood, Vinyl |
|---|---|
| Exterior Features | Backs Onto Park/Trees, Creek, Fenced, Landscaped, Picnic Area, Playground Nearby, Public Transportation, Schools, Shopping Nearby |
| Roof | Asphalt Shingles |
| Construction | Wood, Vinyl |
| Foundation | Concrete Perimeter |
Additional Information
| Date Listed | June 20th, 2025 |
|---|---|
| Days on Market | 2 |
| Zoning | Zone 25 |
| Foreclosure | No |
| RE / Bank Owned | No |
Listing Details
| Office | Courtesy Of Danny Tchir Of MaxWell Devonshire Realty |
|---|

