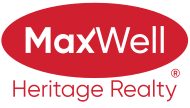About 29 1237 Carter Crest Road
Believe it! This stunning home has been updated from top to bottom & shows even better in person! Nestled in Carter Crest, one of Riverbend's finest neighbourhoods, this stylish 2-storey townhouse blends luxury, charm, & comfort. One of the only 4 bedroom units in the complex that also has an enclosed, treelined backyard, & double tandem garage. Gorgeous bay-windows adorn the living room with natural light. You have a cozy gas fireplace & central AC for year round comfort. The newly renovated kitchen absolutely STUNS w/ updated cabinetry, stainless steel appliances, herringbone tiled backsplash, & an island that features a bamboo prep station. Unique features like the arched entryway & vintage hanging pot rack gives the home character. The 2pc powder room is all updated, while the upstairs laundry gives you convenience. The primary suite is a showstopper w/ its modern feature wall, walk in closet, & 4pc ensuite. The other 3 rooms are all spacious & have their own style & personality. Live exceptionally!!
Open House
| Sat, Jun 21 | 01:00 PM - 03:00 PM |
|---|
Features of 29 1237 Carter Crest Road
| MLS® # | E4443390 |
|---|---|
| Price | $369,000 |
| Bedrooms | 4 |
| Bathrooms | 2.50 |
| Full Baths | 2 |
| Half Baths | 1 |
| Square Footage | 1,539 |
| Acres | 0.00 |
| Year Built | 1998 |
| Type | Condo / Townhouse |
| Sub-Type | Townhouse |
| Style | 2 Storey |
| Status | Active |
Community Information
| Address | 29 1237 Carter Crest Road |
|---|---|
| Area | Edmonton |
| Subdivision | Carter Crest |
| City | Edmonton |
| County | ALBERTA |
| Province | AB |
| Postal Code | T6R 2R2 |
Amenities
| Amenities | Air Conditioner, Closet Organizers, Deck, Detectors Smoke, Hot Water Natural Gas, Parking-Visitor, Vinyl Windows |
|---|---|
| Parking | Double Garage Attached, Tandem |
| Is Waterfront | No |
| Has Pool | No |
Interior
| Interior Features | ensuite bathroom |
|---|---|
| Appliances | Air Conditioning-Central, Dishwasher-Built-In, Dryer, Fan-Ceiling, Garage Control, Garage Opener, Microwave Hood Fan, Refrigerator, Stove-Electric, Washer, Window Coverings |
| Heating | Forced Air-1, Natural Gas |
| Fireplace | Yes |
| Fireplaces | Stone Facing |
| Stories | 3 |
| Has Suite | No |
| Has Basement | Yes |
| Basement | Full, Finished |
Exterior
| Exterior | Wood, Stucco |
|---|---|
| Exterior Features | Fenced, Landscaped, No Back Lane, No Through Road, Playground Nearby, Public Swimming Pool, Public Transportation, Schools, Shopping Nearby, Treed Lot |
| Roof | Cedar Shakes |
| Construction | Wood, Stucco |
| Foundation | Concrete Perimeter |
Additional Information
| Date Listed | June 20th, 2025 |
|---|---|
| Days on Market | 1 |
| Zoning | Zone 14 |
| Foreclosure | No |
| RE / Bank Owned | No |
| HOA Fees | 210 |
| HOA Fees Freq. | Annually |
| Condo Fee | $431 |
Listing Details
| Office | Courtesy Of Daisy H Aw Of Century 21 Masters |
|---|

