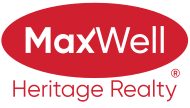About 1717 Robertson Place
This home is a WINNER! Tucked away in a secluded cul-de-sac with SOUTHWEST yard & huge maintenance free deck with gas BBQ hook-up backing onto the park. The large windows offer a marvelous VIEW of the wooded area & park with walking trails which give you the feeling of country living. Top quality renovations include all SOLID CORE interior doors, bathrooms with heated floors, lighting & flooring. Impressive entry with high ceilings & ceramic tiled floors, hardwood floors on main floor, large living room with gas fireplace, kitchen with granite counters, raised eating bar, walk-in pantry, S/S appliances & spacious dining area. Den/office with custom built cabinets & desks is a perfect home office or family work station. Built-in storage in mud/laundry room. There are 4 bedrooms upstairs with two gorgeous bathrooms. The primary bedroom has a walk-in closet & 4 pce ensuite with oversize shower. Excellent basement, planned for family fun with with cork flooring, rec room, games area and a hobby/exercise room.
Features of 1717 Robertson Place
| MLS® # | E4440940 |
|---|---|
| Price | $670,000 |
| Bedrooms | 4 |
| Bathrooms | 2.50 |
| Full Baths | 2 |
| Half Baths | 1 |
| Square Footage | 2,227 |
| Acres | 0.00 |
| Year Built | 2002 |
| Type | Single Family |
| Sub-Type | Detached Single Family |
| Style | 2 Storey |
| Status | Active |
Community Information
| Address | 1717 Robertson Place |
|---|---|
| Area | Edmonton |
| Subdivision | Rutherford (Edmonton) |
| City | Edmonton |
| County | ALBERTA |
| Province | AB |
| Postal Code | T6W 1H8 |
Amenities
| Amenities | Deck, Detectors Smoke, No Smoking Home, Vinyl Windows, Natural Gas BBQ Hookup |
|---|---|
| Parking Spaces | 4 |
| Parking | Double Garage Attached, Front Drive Access, Insulated |
| Is Waterfront | No |
| Has Pool | No |
Interior
| Interior Features | ensuite bathroom |
|---|---|
| Appliances | Dishwasher-Built-In, Dryer, Garage Control, Hood Fan, Humidifier-Power(Furnace), Oven-Microwave, Refrigerator, Storage Shed, Stove-Electric, Vacuum System Attachments, Vacuum Systems, Washer, Window Coverings |
| Heating | Forced Air-1, Natural Gas |
| Fireplace | Yes |
| Fireplaces | Mantel, Tile Surround |
| Stories | 3 |
| Has Suite | No |
| Has Basement | Yes |
| Basement | Full, Finished |
Exterior
| Exterior | Wood, Vinyl |
|---|---|
| Exterior Features | Backs Onto Park/Trees, Cul-De-Sac, Fenced, Landscaped, No Back Lane, No Through Road, Playground Nearby, Public Swimming Pool, Public Transportation, Schools |
| Roof | Asphalt Shingles |
| Construction | Wood, Vinyl |
| Foundation | Concrete Perimeter |
Additional Information
| Date Listed | June 6th, 2025 |
|---|---|
| Days on Market | 2 |
| Zoning | Zone 55 |
| Foreclosure | No |
| RE / Bank Owned | No |
Listing Details
| Office | Courtesy Of Ann Dawrant Of RE/MAX Elite |
|---|

