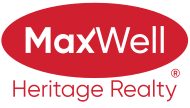About 2423 Tegler Green
Stunning 2-storey walkout in sought-after Terwillegar Town offering 4,435 sqft of upscale living space! This 7-bed, 7-bath home is ideal for large or multi-generational families. The main floor showcases a grand formal living room with 2-storey ceilings & fireplace, family room, sunroom, chef’s kitchen with stainless steel appliances & rich dark cabinetry, breakfast nook, formal dining, laundry, plus a bedroom & both a 3pc and 2pc bath. Upstairs features 4 spacious bedrooms—2 with ensuites—including a luxurious primary suite with walk-in closet & 5pc spa-like ensuite, a den, and another 5pc bath. The fully finished walkout basement includes a second kitchen, huge rec room, office, hot tub room, 2 more bedrooms, 3pc bath, 2pc bath & ample storage. With dark hardwood flooring, elegant finishes throughout, and a layout designed for both comfort & entertaining, this home has it all. Located steps from the Terwillegar Rec Centre, top-rated schools, parks, and shopping—this is executive living at its finest!
Open House
| Sun, Jun 8 | 01:00 PM - 03:00 PM |
|---|
Features of 2423 Tegler Green
| MLS® # | E4440369 |
|---|---|
| Price | $1,680,000 |
| Bedrooms | 7 |
| Bathrooms | 6.00 |
| Full Baths | 5 |
| Half Baths | 2 |
| Square Footage | 4,223 |
| Acres | 0.00 |
| Year Built | 2003 |
| Type | Single Family |
| Sub-Type | Detached Single Family |
| Style | 2 Storey |
| Status | Active |
Community Information
| Address | 2423 Tegler Green |
|---|---|
| Area | Edmonton |
| Subdivision | Terwillegar Towne |
| City | Edmonton |
| County | ALBERTA |
| Province | AB |
| Postal Code | T6R 3K2 |
Amenities
| Amenities | See Remarks |
|---|---|
| Parking | Triple Garage Attached |
| Is Waterfront | No |
| Has Pool | No |
Interior
| Interior Features | ensuite bathroom |
|---|---|
| Appliances | Dryer, Hood Fan, Oven-Built-In, Oven-Microwave, Refrigerator, Stove-Gas, Washer |
| Heating | Forced Air-1, Natural Gas |
| Fireplace | Yes |
| Fireplaces | Tile Surround |
| Stories | 3 |
| Has Suite | No |
| Has Basement | Yes |
| Basement | Full, Finished |
Exterior
| Exterior | Wood, Stone |
|---|---|
| Exterior Features | See Remarks |
| Roof | Asphalt Shingles |
| Construction | Wood, Stone |
| Foundation | Concrete Perimeter |
School Information
| Elementary | ESTHER STARKMAN SCHOOL |
|---|---|
| Middle | ESTHER STARKMAN SCHOOL |
| High | LILLIAN OSBORNE SCHOOL |
Additional Information
| Date Listed | June 4th, 2025 |
|---|---|
| Days on Market | 3 |
| Zoning | Zone 14 |
| Foreclosure | No |
| RE / Bank Owned | No |
| HOA Fees | 275 |
| HOA Fees Freq. | Annually |
Listing Details
| Office | Courtesy Of Mathew T Haupt and Dane Phaneuf Of Exp Realty |
|---|

