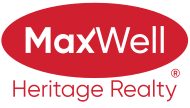About 600 Glenwright Crescent
Beautiful 2-storey in West Edmonton! Feel at home the moment you walk through the doors! Large front entry with plenty of space to take off shoes & coats. Open concept main floor with large living room. Kitchen is a great space with lots of cabinets & perfect prep island. Dining area has plenty of room to expand to host family and friends. MAIN FLOOR LAUNDRY! Upstairs you'll find a large bonus room with hardwood floors. Beautiful bonus room with more hardwood and a gas fireplace! Master suite has lots of space for furniture plus 4pc ensuite & walk in closet. 2 more bedrooms are great for kids or guests. FULLY FINISHED BASEMENT features a family room, a 4th bedroom, 3pc bathroom & loads of storage. Landscaped yard has a beautiful deck and a hot tub to relax in after a long day! Great location close to parks, trails, shopping, transit and easy access to the Henday! Newer roof and A/C too!!!
Features of 600 Glenwright Crescent
| MLS® # | E4440102 |
|---|---|
| Price | $525,000 |
| Bedrooms | 4 |
| Bathrooms | 3.50 |
| Full Baths | 3 |
| Half Baths | 1 |
| Square Footage | 1,572 |
| Acres | 0.00 |
| Year Built | 2000 |
| Type | Single Family |
| Sub-Type | Detached Single Family |
| Style | 2 Storey |
| Status | Active |
Community Information
| Address | 600 Glenwright Crescent |
|---|---|
| Area | Edmonton |
| Subdivision | Glastonbury |
| City | Edmonton |
| County | ALBERTA |
| Province | AB |
| Postal Code | T5T 6K8 |
Amenities
| Amenities | Air Conditioner, Closet Organizers, Deck, Detectors Smoke, Exterior Walls- 2"x6", Hot Tub, Vinyl Windows |
|---|---|
| Parking | Double Garage Attached |
| Is Waterfront | No |
| Has Pool | No |
Interior
| Interior Features | ensuite bathroom |
|---|---|
| Appliances | Dishwasher-Built-In, Dryer, Garage Control, Garage Opener, Refrigerator, Stove-Gas, Washer, Window Coverings, Hot Tub |
| Heating | Forced Air-1, Natural Gas |
| Fireplace | Yes |
| Fireplaces | Direct Vent |
| Stories | 3 |
| Has Suite | No |
| Has Basement | Yes |
| Basement | Full, Finished |
Exterior
| Exterior | Wood, Vinyl |
|---|---|
| Exterior Features | Fenced, Flat Site, Landscaped, Level Land, Playground Nearby |
| Roof | Asphalt Shingles |
| Construction | Wood, Vinyl |
| Foundation | Concrete Perimeter |
Additional Information
| Date Listed | June 3rd, 2025 |
|---|---|
| Days on Market | 3 |
| Zoning | Zone 58 |
| Foreclosure | No |
| RE / Bank Owned | No |
| HOA Fees | 175 |
| HOA Fees Freq. | Annually |
Listing Details
| Office | Courtesy Of Dave J Ryan and John T Ryan Of RE/MAX Real Estate |
|---|

