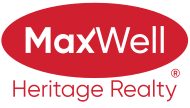About 1611 168 Street
This fully customized and extensively upgraded home, built by Crimson Cove Builders, stands out in every detail—from the wrapped foundation to the designer light fixtures. Nothing about this home is standard. The open-concept main floor showcases 5-inch brushed oak hardwood flooring, premium tile, upgraded cabinetry, and granite countertops throughout. A chef’s dream kitchen features stainless steel appliances, modern plumbing fixtures, and a spacious butler’s pantry for added convenience. The living room with a sleek wall-mounted fireplace and the dining area overlook a professionally landscaped backyard, complete with stamped concrete patio, concrete-edged garden beds, and a large deck with gas hookup—perfect for outdoor entertaining. Upstairs, the generous primary suite includes a luxurious ensuite with double sinks and a separate tiled shower. 2 additional bedrooms, a 4-piece family bath, and a cozy bonus/family room complete the upper level. Move-In Ready!
Open House
| Sat, May 31 | 02:00 PM - 04:00 PM |
|---|---|
| Sun, Jun 1 | 02:00 PM - 04:00 PM |
Features of 1611 168 Street
| MLS® # | E4439319 |
|---|---|
| Price | $525,000 |
| Bedrooms | 3 |
| Bathrooms | 2.50 |
| Full Baths | 2 |
| Half Baths | 1 |
| Square Footage | 1,656 |
| Acres | 0.00 |
| Year Built | 2016 |
| Type | Single Family |
| Sub-Type | Detached Single Family |
| Style | 2 Storey |
| Status | Active |
Community Information
| Address | 1611 168 Street |
|---|---|
| Area | Edmonton |
| Subdivision | Glenridding Heights |
| City | Edmonton |
| County | ALBERTA |
| Province | AB |
| Postal Code | T6W 3R7 |
Amenities
| Amenities | Ceiling 9 ft., No Smoking Home |
|---|---|
| Parking Spaces | 4 |
| Parking | Double Garage Attached |
| Is Waterfront | No |
| Has Pool | No |
Interior
| Interior Features | ensuite bathroom |
|---|---|
| Appliances | Dishwasher-Built-In, Dryer, Garage Control, Garage Opener, Hood Fan, Oven-Microwave, Refrigerator, Stove-Electric, Washer, Water Softener |
| Heating | Forced Air-1, Natural Gas |
| Fireplace | No |
| Stories | 2 |
| Has Suite | No |
| Has Basement | Yes |
| Basement | Full, Unfinished |
Exterior
| Exterior | Wood, Vinyl |
|---|---|
| Exterior Features | Fenced, Golf Nearby, Public Swimming Pool, Public Transportation, Schools, Shopping Nearby |
| Roof | Asphalt Shingles |
| Construction | Wood, Vinyl |
| Foundation | Concrete Perimeter |
Additional Information
| Date Listed | May 29th, 2025 |
|---|---|
| Days on Market | 2 |
| Zoning | Zone 56 |
| Foreclosure | No |
| RE / Bank Owned | No |
Listing Details
| Office | Courtesy Of Ian Choi Of MaxWell Polaris |
|---|

