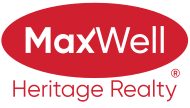About 207 14810 51 Avenue
LOCATION, LOCATION, LOCATION!!! This SPOTLESS Riverbend condo is waiting for you to call it home! Offering over 1500 sq.ft. of living space with 2 bedrooms plus den (which can easily become a 3rd bedroom), just move in and enjoy your new chapter! Inside, the large living area has sliding doors to your MASSIVE COVERED DECK which overlooks the manicured courtyard. The chef's kitchen boasts loads of white cabinetry, counter space & SS appliances and eating nook. A separate dining area is great for entertaining. A convenient laundry area off the kitchen is equipped with cabinets, shelving and a front load washer & dryer. The large Primary bedroom boasts a 3 piece ensuite and walk-in closet. Country Gardens amenities include CENTRAL A/C, an INDOOR HEATED POOL with WHIRLPOOL JACUZZI, ELEVATOR and LOADS OF VISITOR PARKING, PLUS ALL UTILITIES ARE INCLUDED! One TITLED parking stall AND one ASSIGNED parking stall are included with this property. Welcome Home and enjoy condo living at its finest!!!
Features of 207 14810 51 Avenue
| MLS® # | E4438835 |
|---|---|
| Price | $239,900 |
| Bedrooms | 2 |
| Bathrooms | 2.00 |
| Full Baths | 2 |
| Square Footage | 1,519 |
| Acres | 0.00 |
| Year Built | 1976 |
| Type | Condo / Townhouse |
| Sub-Type | Lowrise Apartment |
| Style | Single Level Apartment |
| Status | Active |
Community Information
| Address | 207 14810 51 Avenue |
|---|---|
| Area | Edmonton |
| Subdivision | Brander Gardens |
| City | Edmonton |
| County | ALBERTA |
| Province | AB |
| Postal Code | T6H 5G5 |
Amenities
| Amenities | Air Conditioner, Hot Tub, Intercom, Parking-Extra, Parking-Visitor, Pool-Indoor, Secured Parking, Security Door, Television Connection, See Remarks |
|---|---|
| Parking Spaces | 2 |
| Parking | Underground |
| Is Waterfront | No |
| Has Pool | Yes |
Interior
| Interior Features | ensuite bathroom |
|---|---|
| Appliances | Air Conditioning-Central, Compactor, Dishwasher-Built-In, Dryer, Garage Control, Hood Fan, Refrigerator, Stove-Electric, Washer, Window Coverings |
| Heating | Forced Air-1, Natural Gas |
| Fireplace | No |
| # of Stories | 4 |
| Stories | 1 |
| Has Suite | No |
| Has Basement | Yes |
| Basement | None, No Basement |
Exterior
| Exterior | Wood, Stucco |
|---|---|
| Exterior Features | Public Transportation, Shopping Nearby, Treed Lot, See Remarks |
| Roof | EPDM Membrane, Flat |
| Construction | Wood, Stucco |
| Foundation | Concrete Perimeter |
School Information
| Elementary | Brander Gardens |
|---|---|
| Middle | Riverbend School |
| High | Strathcona School |
Additional Information
| Date Listed | May 28th, 2025 |
|---|---|
| Days on Market | 2 |
| Zoning | Zone 14 |
| Foreclosure | No |
| RE / Bank Owned | No |
| Condo Fee | $1,316 |
Listing Details
| Office | Courtesy Of Benita E Pashko Of RE/MAX Elite |
|---|

