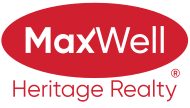About 576 Glenridding Ravine Drive
Former Showhome by Studio Homes! Welcome to The Edge in Ridgecrest at Glenridding Ravine—one of Edmonton's most vibrant communities. This area offers an ideal lifestyle for young couples, growing families & savvy investors. This 1,427 sq ft home showcases modern elegance throughout, featuring quartz countertops in every space, chef’s kitchen w pantry, 36" upper cabinets, ceiling drop detail over the island & stylish half bath on main floor. Soaring 9’ ceilings & luxury vinyl plank flooring lead into an open-concept dining & living room w natural light from oversized windows. Sleek wall-mounted electric fireplace adds warmth & style. Upstairs a spacious primary suite w walk-in closet, private ensuite & custom wood feature wall. 2 additional bedrooms, full bathroom, bright loft space & upstairs laundry. Custom wood shelving w integrated LED lighting throughout the home. Enjoy warm summer evenings on your charming covered veranda.
Open House
| Sun, Jun 1 | 11:00 AM - 04:00 PM |
|---|
Features of 576 Glenridding Ravine Drive
| MLS® # | E4438544 |
|---|---|
| Price | $505,000 |
| Bedrooms | 3 |
| Bathrooms | 2.50 |
| Full Baths | 2 |
| Half Baths | 1 |
| Square Footage | 1,428 |
| Acres | 0.00 |
| Year Built | 2020 |
| Type | Single Family |
| Sub-Type | Detached Single Family |
| Style | 2 Storey |
| Status | Active |
Community Information
| Address | 576 Glenridding Ravine Drive |
|---|---|
| Area | Edmonton |
| Subdivision | Glenridding Ravine |
| City | Edmonton |
| County | ALBERTA |
| Province | AB |
| Postal Code | T6W 4P1 |
Amenities
| Amenities | Ceiling 9 ft., Deck |
|---|---|
| Parking Spaces | 2 |
| Parking | Double Garage Detached |
| Is Waterfront | No |
| Has Pool | No |
Interior
| Interior Features | ensuite bathroom |
|---|---|
| Appliances | Dishwasher-Built-In, Hood Fan, Oven-Microwave, Refrigerator, Stacked Washer/Dryer, Stove-Electric |
| Heating | Forced Air-1, Natural Gas |
| Fireplace | No |
| Stories | 2 |
| Has Suite | No |
| Has Basement | Yes |
| Basement | Full, Unfinished |
Exterior
| Exterior | Wood, Stone, Vinyl |
|---|---|
| Exterior Features | Public Transportation, Shopping Nearby |
| Roof | Asphalt Shingles |
| Construction | Wood, Stone, Vinyl |
| Foundation | Concrete Perimeter |
Additional Information
| Date Listed | May 26th, 2025 |
|---|---|
| Days on Market | 4 |
| Zoning | Zone 56 |
| Foreclosure | No |
| RE / Bank Owned | No |
| HOA Fees | 250 |
| HOA Fees Freq. | Annually |
Listing Details
| Office | Courtesy Of . Ravinder Singh Gill Of Exp Realty |
|---|

