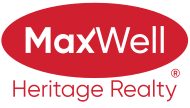About 39 7 Cranford Way
Impeccably maintained almost 1,100 sq-ft adult bungalow condo (age 45+) at Sunrise Village, in central Sherwood Park, near major shopping & dining. Attached double garage has insulation, drywall & paint, a workbench with cupboards, plus new overhead door opener. You’ll love the quiet location at the edge of the complex with almost no thru-traffic. There’s hardwood flooring on most of the main level, with walls & stairs trim professionally painted April 2025. Crisp white kitchen (new stove 2025, fridge 2024). The primary bedroom features a 4-pc ensuite & a walk-in closet. Main floor laundry, a 2nd bedroom, a 3-pc bathroom and living/dining rooms with vaulted ceilings complete this level. Enjoy all the extra living space downstairs in the large family room, along with an office, a storage room with built-in shelving & extra fridge, & bathroom. Other notables: washer/dryer 2025, HE Trane furnace & central A/C 2024, hot water tank 2023, BBQ gasline on back deck. Just move in and enjoy stress-free living!
Features of 39 7 Cranford Way
| MLS® # | E4436931 |
|---|---|
| Price | $445,000 |
| Bedrooms | 2 |
| Bathrooms | 2.50 |
| Full Baths | 2 |
| Half Baths | 1 |
| Square Footage | 1,095 |
| Acres | 0.00 |
| Year Built | 1997 |
| Type | Condo / Townhouse |
| Sub-Type | Townhouse |
| Style | Bungalow |
| Status | Active |
Community Information
| Address | 39 7 Cranford Way |
|---|---|
| Area | Sherwood Park |
| Subdivision | Durham Town Square |
| City | Sherwood Park |
| County | ALBERTA |
| Province | AB |
| Postal Code | T8H 5W5 |
Amenities
| Amenities | Air Conditioner, Deck, Low Flw/Dual Flush Toilet, No Smoking Home, Parking-Visitor, Natural Gas BBQ Hookup |
|---|---|
| Parking Spaces | 4 |
| Parking | Double Garage Attached |
| Is Waterfront | No |
| Has Pool | No |
Interior
| Interior Features | ensuite bathroom |
|---|---|
| Appliances | Dishwasher-Built-In, Dryer, Garage Control, Garage Opener, Hood Fan, Stove-Electric, Washer, Window Coverings, Refrigerators-Two |
| Heating | Forced Air-1, Natural Gas |
| Fireplace | No |
| Stories | 2 |
| Has Suite | No |
| Has Basement | Yes |
| Basement | Full, Finished |
Exterior
| Exterior | Wood, Brick, Vinyl |
|---|---|
| Exterior Features | Low Maintenance Landscape, No Through Road, Playground Nearby, Private Setting, Public Transportation, Shopping Nearby, Partially Fenced |
| Roof | Asphalt Shingles |
| Construction | Wood, Brick, Vinyl |
| Foundation | Concrete Perimeter |
Additional Information
| Date Listed | May 16th, 2025 |
|---|---|
| Days on Market | 1 |
| Zoning | Zone 25 |
| Foreclosure | No |
| RE / Bank Owned | No |
| Condo Fee | $457 |
Listing Details
| Office | Courtesy Of Andrea J Engel Of MaxWell Devonshire Realty |
|---|

