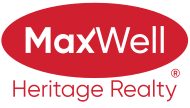About 20 Habitat Crescent
INCREDIBLE LOCATION ~ RENOVATED EXTERIOR ~ MODERN UPDATES - This gorgeous and stylish townhome is perfectly located steps from the Kennedale Ravine, which is an off leash area. Perfect for dog lovers and those who love to escape the city. Homesteader School is a short walk away as is the 50th Street business district where you have everything you need. Walk to Earl's for a nice dinner or Timmy's for a quick coffee! Jump on the bus steps from your door and just minutes to Clareview Town Centre and the Clareview Transit Station. You can literally get anywhere in the city quickly in comfort and ease. Sitting on a quiet tree lined street, this end unit comes with a fully renovated and modern exterior. There's a cozy west facing, sunny and maintenance free back yard. Two parking stalls. And inside the home is fresh and bright with plenty of natural light. The bedrooms are large and there a full bath in the basement. A great floor plan, newer flooring, paint and windows and very well managed. Just move in!
Open House
| Sun, Sep 21 | 01:00 PM - 03:00 PM |
|---|
Features of 20 Habitat Crescent
| MLS® # | E4436773 |
|---|---|
| Price | $208,900 |
| Bedrooms | 3 |
| Bathrooms | 2.00 |
| Full Baths | 2 |
| Square Footage | 965 |
| Acres | 0.00 |
| Year Built | 1975 |
| Type | Condo / Townhouse |
| Sub-Type | Townhouse |
| Style | 2 Storey |
| Status | Active |
Community Information
| Address | 20 Habitat Crescent |
|---|---|
| Area | Edmonton |
| Subdivision | Homesteader |
| City | Edmonton |
| County | ALBERTA |
| Province | AB |
| Postal Code | T5A 2X7 |
Amenities
| Amenities | On Street Parking, Party Room, Social Rooms |
|---|---|
| Parking | 2 Outdoor Stalls |
| Is Waterfront | No |
| Has Pool | No |
Interior
| Appliances | Dryer, Hood Fan, Refrigerator, Stove-Electric, Washer |
|---|---|
| Heating | Forced Air-1, Natural Gas |
| Fireplace | No |
| Stories | 3 |
| Has Suite | No |
| Has Basement | Yes |
| Basement | Full, Finished |
Exterior
| Exterior | Wood, Vinyl |
|---|---|
| Exterior Features | Public Transportation, Schools, Shopping Nearby |
| Roof | Asphalt Shingles |
| Construction | Wood, Vinyl |
| Foundation | Concrete Perimeter |
Additional Information
| Date Listed | May 15th, 2025 |
|---|---|
| Days on Market | 126 |
| Zoning | Zone 35 |
| Foreclosure | No |
| RE / Bank Owned | No |
| Condo Fee | $347 |
Listing Details
| Office | Courtesy Of Rod F Thompson Of Method Realty |
|---|

