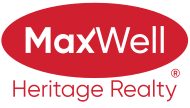About 1705 Keene Crescent
Welcome to this stunning 3-storey townhouse in the highly sought-after community of Keswick. The first floor features a versatile den/flex room, perfect for a home office, and access to a double attached garage with a sleek epoxy floor. The second level offers an open-concept living, dining, and kitchen area with 9 ft ceilings, large windows, and vinyl plank flooring. The modern kitchen includes quartz countertops, stainless steel appliances, backsplash and a pantry. Finishing off the second level is an upgraded glass wall, plus a convenient 2-piece bathroom. On the third floor, you’ll find two spacious bedrooms, including a primary with a full ensuite, an additional full bathroom, upper-level laundry, and a cozy loft area. This home is located just minutes from Essence at Windermere South, Currents of Windermere, and Windermere Golf & Country Club, with easy access to Anthony Henday Drive—making it perfect for both lifestyle and convenience.
Features of 1705 Keene Crescent
| MLS® # | E4436756 |
|---|---|
| Price | $418,888 |
| Bedrooms | 2 |
| Bathrooms | 2.50 |
| Full Baths | 2 |
| Half Baths | 1 |
| Square Footage | 1,489 |
| Acres | 0.00 |
| Year Built | 2019 |
| Type | Condo / Townhouse |
| Sub-Type | Townhouse |
| Style | 3 Storey |
| Status | Active |
Community Information
| Address | 1705 Keene Crescent |
|---|---|
| Area | Edmonton |
| Subdivision | Keswick Area |
| City | Edmonton |
| County | ALBERTA |
| Province | AB |
| Postal Code | T6W 4B6 |
Amenities
| Amenities | Ceiling 9 ft., Deck, Parking-Visitor, Vinyl Windows, HRV System |
|---|---|
| Parking Spaces | 2 |
| Parking | Double Garage Attached |
| Is Waterfront | No |
| Has Pool | No |
Interior
| Interior Features | ensuite bathroom |
|---|---|
| Appliances | Dishwasher-Built-In, Garage Control, Garage Opener, Microwave Hood Fan, Refrigerator, Stacked Washer/Dryer, Stove-Electric, Window Coverings, Wine/Beverage Cooler, TV Wall Mount |
| Heating | Forced Air-1, Natural Gas |
| Fireplace | No |
| Stories | 3 |
| Has Suite | No |
| Has Basement | Yes |
| Basement | None, No Basement |
Exterior
| Exterior | Wood, Vinyl |
|---|---|
| Exterior Features | Golf Nearby, Playground Nearby, Public Transportation, Schools, Shopping Nearby |
| Roof | Asphalt Shingles |
| Construction | Wood, Vinyl |
| Foundation | Slab |
Additional Information
| Date Listed | May 15th, 2025 |
|---|---|
| Days on Market | 2 |
| Zoning | Zone 56 |
| Foreclosure | No |
| RE / Bank Owned | No |
| Condo Fee | $193 |
Listing Details
| Office | Courtesy Of David Tomczyk Of RE/MAX Excellence |
|---|

