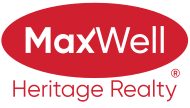About 20 16537 130a Street
Tucked away on a peaceful street in the sought-after Oxford neighborhood, this beautifully updated end-unit townhouse offers NEW CARPETS, VINYL PLANK, PAINT AND AIR CONDITIONING! Step inside to discover a bright and inviting interior featuring 9-foot ceilings and high-end laminate flooring throughout the main level. The open-concept layout is ideal for both relaxing and entertaining, showcasing a spacious living room, a sleek kitchen with solid surface countertops, an eating bar, and a dedicated dining area. Upstairs, you’ll find two generously sized bedrooms, a full 4-piece bathroom, and a convenient laundry area. The primary suite is a true retreat with its expansive walk-in closet and a private 4-piece ensuite. Downstairs, you will find a HUGE rec room complete with 9 foot ceilings, and lots of room for all your hobbies. Enjoy sunny afternoons in your private west-facing backyard that has been masterfully updated with PET GRADE turf and a beautiful composite deck. Welcome home!
Open House
| Sat, May 17 | 01:00 PM - 03:00 PM |
|---|
Features of 20 16537 130a Street
| MLS® # | E4436687 |
|---|---|
| Price | $379,900 |
| Bedrooms | 3 |
| Bathrooms | 2.50 |
| Full Baths | 2 |
| Half Baths | 1 |
| Square Footage | 1,378 |
| Acres | 0.00 |
| Year Built | 2015 |
| Type | Condo / Townhouse |
| Sub-Type | Townhouse |
| Style | 2 Storey |
| Status | Active |
Community Information
| Address | 20 16537 130a Street |
|---|---|
| Area | Edmonton |
| Subdivision | Oxford |
| City | Edmonton |
| County | ALBERTA |
| Province | AB |
| Postal Code | T6V 0H1 |
Amenities
| Amenities | Deck |
|---|---|
| Parking | Double Garage Attached |
| Is Waterfront | No |
| Has Pool | No |
Interior
| Interior Features | ensuite bathroom |
|---|---|
| Appliances | Air Conditioning-Central, Dishwasher-Built-In, Dryer, Garage Opener, Microwave Hood Fan, Refrigerator, Stove-Electric, Washer |
| Heating | Forced Air-1, Natural Gas |
| Fireplace | No |
| Stories | 3 |
| Has Suite | No |
| Has Basement | Yes |
| Basement | Full, Finished |
Exterior
| Exterior | Wood, Vinyl |
|---|---|
| Exterior Features | Fenced, Flat Site, Playground Nearby, Public Transportation, Schools, Shopping Nearby |
| Roof | Asphalt Shingles |
| Construction | Wood, Vinyl |
| Foundation | Concrete Perimeter |
School Information
| Elementary | Elizabeth Finch School |
|---|---|
| Middle | Elizabeth Finch School |
| High | Ross Sheppard School |
Additional Information
| Date Listed | May 15th, 2025 |
|---|---|
| Days on Market | 2 |
| Zoning | Zone 27 |
| Foreclosure | No |
| RE / Bank Owned | No |
| Condo Fee | $350 |
Listing Details
| Office | Courtesy Of Carson Langridge and Dan C Chalifoux Of Real Broker |
|---|

