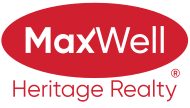About 35 Fenwick Crescent
On a beautiful tree lined street in Forest Lawn discover this FULLY RENOVATED BUNGALOW. The entrance welcomes guests into an OPEN DESIGN. The living room has a corner gas f/p. The kitchen has full height white cabinetry, granite counters, stainless steel appliances & access out to the 3 season sunroom. There are 3 main floor bedrooms. The primary bedroom has a 2pce en suite. The basement has also been completely renovated w/ a large family/rec room, under stair storage room, laundry closet w/ a stacked washer/dryer, 2 bedrooms, a 3pce bathroom & a mechanical room. This home has had many upgrades including VINYL PLANK FLOORING in the main living areas, carpet in the 5 bedrooms, the windows have all been replaced, upgraded light fixtures w/ lots of pot lighting, all new baseboards/trim/interior doors, fresh neutral paint & the hot water tank/ furnace were both replaced in 2022. Outside is a newer deck, fenced yard & a double detached garage completes this magnificent move in ready home!
Open House
| Sat, May 17 | 01:00 PM - 03:00 PM |
|---|---|
| Sun, May 18 | 02:00 PM - 04:00 PM |
Features of 35 Fenwick Crescent
| MLS® # | E4436641 |
|---|---|
| Price | $524,900 |
| Bedrooms | 5 |
| Bathrooms | 2.50 |
| Full Baths | 2 |
| Half Baths | 1 |
| Square Footage | 1,085 |
| Acres | 0.00 |
| Year Built | 1972 |
| Type | Single Family |
| Sub-Type | Detached Single Family |
| Style | Bungalow |
| Status | Active |
Community Information
| Address | 35 Fenwick Crescent |
|---|---|
| Area | St. Albert |
| Subdivision | Forest Lawn (St. Albert) |
| City | St. Albert |
| County | ALBERTA |
| Province | AB |
| Postal Code | T8N 1W5 |
Amenities
| Amenities | Sunroom, See Remarks |
|---|---|
| Parking | Double Garage Detached |
| Is Waterfront | No |
| Has Pool | No |
Interior
| Interior Features | ensuite bathroom |
|---|---|
| Appliances | Dishwasher-Built-In, Dryer, Garage Control, Garage Opener, Refrigerator, Storage Shed, Stove-Electric, Washer |
| Heating | Forced Air-1, Natural Gas |
| Fireplace | Yes |
| Fireplaces | Corner |
| Stories | 2 |
| Has Suite | No |
| Has Basement | Yes |
| Basement | Full, Finished |
Exterior
| Exterior | Wood, Vinyl |
|---|---|
| Exterior Features | Fenced, Landscaped, Playground Nearby, Public Swimming Pool, Public Transportation, Schools, Shopping Nearby, See Remarks |
| Roof | Asphalt Shingles |
| Construction | Wood, Vinyl |
| Foundation | Concrete Perimeter |
Additional Information
| Date Listed | May 15th, 2025 |
|---|---|
| Days on Market | 2 |
| Zoning | Zone 24 |
| Foreclosure | No |
| RE / Bank Owned | No |
Listing Details
| Office | Courtesy Of Matthew D Barry and Mike Racich Of Exp Realty |
|---|

