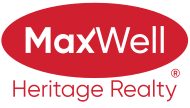About 74 Spruce Ridge Drive
LISTED JUST FOR YOU! Welcome to your new family home located in the charming community of Spruce Ridge. This well-maintained 3 bedroom 2.5 bathroom with hardwood flooring backs right onto greenspace, a walking trail, and has NO REAR NEIGHBOURS! Enjoy cooking in your stunning kitchen which has an EXTENDED ISLAND with an abundance of counter and cupboard space. Your master bedroom has a large WALK-IN CLOSET and a 4 piece ensuite. The 2 additional bedrooms are a great size for guests, children, or any other family member. Looking for a move-in ready home? You've found it! With newer shingles, carpeting, and some recently completed fencing, there's nothing to worry about! Turn on the AC for those hot sunny days and enjoy the peace and quiet of a family-friendly neighborhood from your deck right off the dining area (which makes BBQ's a breeze!). The unfinished basement is waiting for your personal touch to become whatever you want it to be. Come take a look today!
Open House
| Sat, May 17 | 12:00 PM - 02:00 PM |
|---|---|
| Sun, May 18 | 12:00 PM - 02:00 PM |
Features of 74 Spruce Ridge Drive
| MLS® # | E4436602 |
|---|---|
| Price | $499,900 |
| Bedrooms | 3 |
| Bathrooms | 2.50 |
| Full Baths | 2 |
| Half Baths | 1 |
| Square Footage | 1,533 |
| Acres | 0.00 |
| Year Built | 2010 |
| Type | Single Family |
| Sub-Type | Detached Single Family |
| Style | 2 Storey |
| Status | Active |
Community Information
| Address | 74 Spruce Ridge Drive |
|---|---|
| Area | Spruce Grove |
| Subdivision | Spruce Ridge |
| City | Spruce Grove |
| County | ALBERTA |
| Province | AB |
| Postal Code | T7X 4M8 |
Amenities
| Amenities | Air Conditioner, Deck, No Smoking Home, Smart/Program. Thermostat |
|---|---|
| Parking | Double Garage Attached |
| Is Waterfront | No |
| Has Pool | No |
Interior
| Interior Features | ensuite bathroom |
|---|---|
| Appliances | Air Conditioning-Central, Dishwasher-Built-In, Dryer, Fan-Ceiling, Garage Control, Garage Opener, Microwave Hood Fan, Refrigerator, Stove-Electric, Washer |
| Heating | Forced Air-1, Natural Gas |
| Fireplace | No |
| Stories | 2 |
| Has Suite | No |
| Has Basement | Yes |
| Basement | Full, Unfinished |
Exterior
| Exterior | Wood, Vinyl |
|---|---|
| Exterior Features | Fenced, Playground Nearby, Public Transportation, Schools, Shopping Nearby |
| Roof | Asphalt Shingles |
| Construction | Wood, Vinyl |
| Foundation | Concrete Perimeter |
School Information
| Elementary | Millgrove School |
|---|---|
| Middle | Woodhaven Middle School |
| High | Spruce Grove Composite |
Additional Information
| Date Listed | May 15th, 2025 |
|---|---|
| Days on Market | 1 |
| Zoning | Zone 91 |
| Foreclosure | No |
| RE / Bank Owned | No |
Listing Details
| Office | Courtesy Of Caralee Krupa and Dan C Chalifoux Of Real Broker |
|---|

