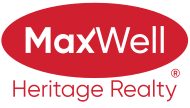About 134 Springwood Way
Come home to the Spruce Ridge neighbourhood in this well-maintained duplex featuring 3 bedrooms and 2.5 baths. The home greets you with a large foyer with rustic flooring throughout the open concept main floor. This great layout allows for spacious movement for family gatherings. The kitchen has ample cabinet space with eating area on the centre island, quartz countertops, stainless steel appliances & a generous pantry - all still leaving plenty of space for a full-size dining table. Single attached garage enters into a mudroom and 2-pce bath. The upper level has a primary bedroom with a walk-in closet and 4-pce ensuite bathroom as well as two more bedrooms and main 4-pce bathroom. Everything considered without excess square footage! The basement is open for customization. Stepping out back onto your large newer wood deck, you can wander the lawn to admire your perennials, shrubs & trees in the privacy of your own yard. Located near the Tri-Leisure Centre, many amenities and public transport.
Features of 134 Springwood Way
| MLS® # | E4436569 |
|---|---|
| Price | $387,700 |
| Bedrooms | 3 |
| Bathrooms | 2.50 |
| Full Baths | 2 |
| Half Baths | 1 |
| Square Footage | 1,439 |
| Acres | 0.00 |
| Year Built | 2014 |
| Type | Single Family |
| Sub-Type | Half Duplex |
| Style | 2 Storey |
| Status | Active |
Community Information
| Address | 134 Springwood Way |
|---|---|
| Area | Spruce Grove |
| Subdivision | Spruce Ridge |
| City | Spruce Grove |
| County | ALBERTA |
| Province | AB |
| Postal Code | T7X 0S9 |
Amenities
| Amenities | Air Conditioner, Closet Organizers, Deck, Hot Water Electric, No Smoking Home |
|---|---|
| Parking | Single Garage Attached |
| Is Waterfront | No |
| Has Pool | No |
Interior
| Interior Features | ensuite bathroom |
|---|---|
| Appliances | Air Conditioning-Central, Dishwasher-Built-In, Dryer, Microwave Hood Fan, Refrigerator, Stove-Electric, Washer, Window Coverings |
| Heating | Forced Air-1, Natural Gas |
| Fireplace | No |
| Stories | 2 |
| Has Suite | No |
| Has Basement | Yes |
| Basement | Full, Unfinished |
Exterior
| Exterior | Wood, Stone, Vinyl |
|---|---|
| Exterior Features | Fenced, Fruit Trees/Shrubs, Golf Nearby, Landscaped, Public Transportation, Schools, Shopping Nearby |
| Roof | Asphalt Shingles |
| Construction | Wood, Stone, Vinyl |
| Foundation | Concrete Perimeter |
Additional Information
| Date Listed | May 15th, 2025 |
|---|---|
| Days on Market | 1 |
| Zoning | Zone 91 |
| Foreclosure | No |
| RE / Bank Owned | No |
Listing Details
| Office | Courtesy Of John A Connor Of RE/MAX Excellence |
|---|

