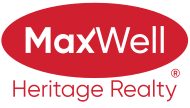About 741 Haliburton Crescent
Welcome to a mature Southwest neighborhood nestled onto a quiet street near parks & walking trails! This meticulously maintained home has great curb appeal w/ stucco exterior & mature landscaping. Upon entry find elegant soaring ceilings, windows galore & impressive hardwood flooring. Formal great rm & dining rm lead to kitchen, breakfast nook & family room. Cozy family rm boasts gas fireplace & kitchen has ample cabinetry, granite counters & stainless steel appliances. PLUS MAIN FLR BEDROOM (or den) & FULL BATH. Upstairs a sunny loft awaits you plus 4 bedrooms! Gigantic primary bedrm has enough space for a lounge area (by the dbl-sided fireplace) plus 5pc ensuite (including soaker tub) & walk-in closet. Spare 3 bedrms share a 5pc bathrm. Bright WALKOUT BASEMENT w/ addtl bedrm, 3pc bathrm, & lrg rec space. Enjoy summer evenings on upper deck or climb down steps to a well-sized yard. Addtl features include TANDEM TRIPLE garage, AC, security system, extra basement storage. 2 min walk to elementary bus stop!
Features of 741 Haliburton Crescent
| MLS® # | E4436568 |
|---|---|
| Price | $818,800 |
| Bedrooms | 6 |
| Bathrooms | 4.00 |
| Full Baths | 4 |
| Square Footage | 2,913 |
| Acres | 0.00 |
| Year Built | 2003 |
| Type | Single Family |
| Sub-Type | Detached Single Family |
| Style | 2 Storey |
| Status | Active |
Community Information
| Address | 741 Haliburton Crescent |
|---|---|
| Area | Edmonton |
| Subdivision | Haddow |
| City | Edmonton |
| County | ALBERTA |
| Province | AB |
| Postal Code | T6R 2Z7 |
Amenities
| Amenities | Air Conditioner, Deck, Detectors Smoke, Walkout Basement |
|---|---|
| Parking | Tandem, Triple Garage Attached, See Remarks |
| Is Waterfront | No |
| Has Pool | No |
Interior
| Interior Features | ensuite bathroom |
|---|---|
| Appliances | Air Conditioning-Central, Alarm/Security System, Dishwasher-Built-In, Dryer, Garage Control, Garage Opener, Hood Fan, Refrigerator, Stove-Electric, Vacuum Systems, Washer, Window Coverings |
| Heating | Forced Air-2, Natural Gas |
| Fireplace | Yes |
| Fireplaces | Tile Surround |
| Stories | 3 |
| Has Suite | No |
| Has Basement | Yes |
| Basement | Full, Finished |
Exterior
| Exterior | Wood, Stucco |
|---|---|
| Exterior Features | Fenced, Landscaped, No Back Lane, Public Transportation, Schools, Shopping Nearby |
| Roof | Cedar Shakes |
| Construction | Wood, Stucco |
| Foundation | Concrete Perimeter |
School Information
| Elementary | Brookside/StMary |
|---|---|
| Middle | Riverbend/A.JosephMac |
| High | LillianOsborne/MMM |
Additional Information
| Date Listed | May 15th, 2025 |
|---|---|
| Days on Market | 87 |
| Zoning | Zone 14 |
| Foreclosure | No |
| RE / Bank Owned | No |
Listing Details
| Office | Courtesy Of Alan H Gee Of RE/MAX Elite |
|---|

