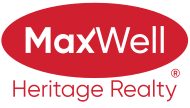About 10 14320 80 Street
Welcome to this charming 3-bedroom Fully Finished Basement Townhome with BRAND NEW gorgeous laminate and carpet PLUS complete NEW PAINT throughout INCLUDING trim and doors! RARE large west facing yard perfect for your pup & an evening BBQ! The home features a spacious layout with a comfortable living & dining areas, perfect for everyday living or entertaining. This updated kitchen offers plenty of space with a galley style layout and rich espresso cabinetry. Upstairs you'll discover a stylish Renovated full bath, & a total of 3 bedrooms. The primary bedroom is spacious & offers a large closet.The FULUY FINISHED basement offers an open living space with a tv area, recreational space & room for a gym area PLUS LAUNDRY and storage area. Newer HWT! Updated windows and so much more!! This home provides all the essentials for comfortable living. Enjoy the outdoors in your own fenced-in yard. One Assigned parking stall also included. WALKING distance to schools and close to other amenities!!
Features of 10 14320 80 Street
| MLS® # | E4436562 |
|---|---|
| Price | $162,000 |
| Bedrooms | 3 |
| Bathrooms | 1.00 |
| Full Baths | 1 |
| Square Footage | 866 |
| Acres | 0.00 |
| Year Built | 1971 |
| Type | Condo / Townhouse |
| Sub-Type | Townhouse |
| Style | 2 Storey |
| Status | Active |
Community Information
| Address | 10 14320 80 Street |
|---|---|
| Area | Edmonton |
| Subdivision | Kildare |
| City | Edmonton |
| County | ALBERTA |
| Province | AB |
| Postal Code | T5C 1L6 |
Amenities
| Amenities | On Street Parking, Detectors Smoke, No Smoking Home, Parking-Plug-Ins, Storage-In-Suite, Vinyl Windows |
|---|---|
| Parking Spaces | 1 |
| Parking | Stall |
| Is Waterfront | No |
| Has Pool | No |
Interior
| Appliances | Dryer, Hood Fan, Refrigerator, Stove-Electric, Washer, See Remarks |
|---|---|
| Heating | Forced Air-1, Natural Gas |
| Fireplace | No |
| Stories | 3 |
| Has Suite | No |
| Has Basement | Yes |
| Basement | Full, Finished |
Exterior
| Exterior | Wood, Stucco |
|---|---|
| Exterior Features | Fenced, Flat Site, Landscaped, Park/Reserve, Playground Nearby, Public Transportation, Schools, Shopping Nearby |
| Roof | Asphalt Shingles |
| Construction | Wood, Stucco |
| Foundation | Concrete Perimeter |
School Information
| Elementary | Kildare School/Father Leo |
|---|---|
| Middle | Londonderry School |
| High | M.E. LaZerte School |
Additional Information
| Date Listed | May 15th, 2025 |
|---|---|
| Days on Market | 1 |
| Zoning | Zone 02 |
| Foreclosure | No |
| RE / Bank Owned | No |
| Condo Fee | $373 |
Listing Details
| Office | Courtesy Of Sheryl L Grier and Carole Dacko Of Blackmore Real Estate |
|---|

