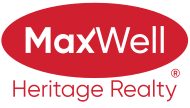About 103 Larch Court
Acreage living in the heart of Sherwood Park! This charming 4-bed, 2-bath 4-level split sits on a massive 1181 m² lot on a quiet cul-de-sac. The bright main level features a cozy living room with gas fireplace and wall of south-facing windows, plus a galley kitchen and dining area with patio doors to a huge two-tier deck. Three levels are finished, including an upper level with 3 bedrooms, full bath, and a unique landing perfect for musical moments. The third (lower) level offers a 4th bedroom, rec room, and second full bath. The 4th level is unfinished basement and offers laundry and excellent storage. The expansive yard boasts 2 sheds (one ideal as a workshop), a firepit, and space to play or relax. The attached single garage is so nice you’ll be tempted to use it as a gym, and the exposed aggregate driveway offers plenty of parking. Steps from Campbelltown fields, and a short walk to the future Sherwood Heights K–9 school, rink, and pickleball courts!
Open House
| Sat, May 17 | 01:00 PM - 03:00 PM |
|---|---|
| Sun, May 18 | 01:00 PM - 03:00 PM |
Features of 103 Larch Court
| MLS® # | E4436552 |
|---|---|
| Price | $475,000 |
| Bedrooms | 4 |
| Bathrooms | 2.00 |
| Full Baths | 2 |
| Square Footage | 1,086 |
| Acres | 0.00 |
| Year Built | 1960 |
| Type | Single Family |
| Sub-Type | Detached Single Family |
| Style | 4 Level Split |
| Status | Active |
Community Information
| Address | 103 Larch Court |
|---|---|
| Area | Sherwood Park |
| Subdivision | Sherwood Heights |
| City | Sherwood Park |
| County | ALBERTA |
| Province | AB |
| Postal Code | T8A 1L8 |
Amenities
| Amenities | Deck, Fire Pit, No Smoking Home |
|---|---|
| Parking | Single Garage Attached |
| Is Waterfront | No |
| Has Pool | No |
Interior
| Appliances | Dishwasher-Built-In, Dryer, Refrigerator, Storage Shed, Stove-Electric, Washer, Window Coverings |
|---|---|
| Heating | Forced Air-1, Natural Gas |
| Fireplace | Yes |
| Fireplaces | Mantel |
| Stories | 3 |
| Has Suite | No |
| Has Basement | Yes |
| Basement | Full, Partially Finished |
Exterior
| Exterior | Wood, Vinyl |
|---|---|
| Exterior Features | Cul-De-Sac, Fenced, No Back Lane, Playground Nearby, Schools |
| Roof | Asphalt Shingles |
| Construction | Wood, Vinyl |
| Foundation | Concrete Perimeter |
Additional Information
| Date Listed | May 15th, 2025 |
|---|---|
| Days on Market | 2 |
| Zoning | Zone 25 |
| Foreclosure | No |
| RE / Bank Owned | No |
Listing Details
| Office | Courtesy Of Brent MacIntosh and Stephen A Koehn Of RE/MAX River City |
|---|

