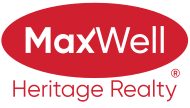About 4111 5 Ave Sw
This stunning 2-storey NORTH FACING, 2750 sqft home sits on a 28-pocket regular lot and offers a perfect blend of space, functionality, and comfort. The main floor features elegant tile flooring throughout, a versatile office or bedroom for elderly parents or guests, a full 3-piece bath, a spacious living room for guests or family, formal dining area, cozy looking family room with electric fireplace, a modern kitchen complemented by a separate spice kitchen, and a bright nook for casual dining. Upstairs, the primary master bedroom boasts a luxurious 5-piece ensuite and walk-in closet, while a second master bedroom includes its own ensuite. Two additional bedrooms, a bonus room, and another full bathroom complete the upper level. The fully finished basement includes two more bedrooms, a generous living area, a second kitchen, a 3-piece bath, and separate laundry—perfect for extended family or potential rental income ($1500/month). The house is fully landscaped, fenced and has central air conditioner.
Features of 4111 5 Ave Sw
| MLS® # | E4436320 |
|---|---|
| Price | $834,900 |
| Bedrooms | 7 |
| Bathrooms | 5.00 |
| Full Baths | 5 |
| Square Footage | 2,752 |
| Acres | 0.00 |
| Year Built | 2021 |
| Type | Single Family |
| Sub-Type | Detached Single Family |
| Style | 2 Storey |
| Status | Active |
Community Information
| Address | 4111 5 Ave Sw |
|---|---|
| Area | Edmonton |
| Subdivision | Charlesworth |
| City | Edmonton |
| County | ALBERTA |
| Province | AB |
| Postal Code | T6X 2L7 |
Amenities
| Amenities | Air Conditioner, Detectors Smoke, No Animal Home, No Smoking Home |
|---|---|
| Parking | Double Garage Attached |
| Is Waterfront | No |
| Has Pool | No |
Interior
| Interior Features | ensuite bathroom |
|---|---|
| Appliances | Air Conditioning-Central, Dishwasher-Built-In, Garage Control, Hood Fan, Microwave Hood Fan, Oven-Built-In, Stove-Countertop Electric, Stove-Electric, Stove-Gas, Window Coverings, Dryer-Two, Refrigerators-Two, Washers-Two |
| Heating | Forced Air-1, Natural Gas |
| Fireplace | No |
| Stories | 3 |
| Has Suite | No |
| Has Basement | Yes |
| Basement | Full, Finished |
Exterior
| Exterior | Wood, Vinyl |
|---|---|
| Exterior Features | Fenced, Playground Nearby, Shopping Nearby |
| Roof | Asphalt Shingles |
| Construction | Wood, Vinyl |
| Foundation | Concrete Perimeter |
Additional Information
| Date Listed | May 14th, 2025 |
|---|---|
| Days on Market | 2 |
| Zoning | Zone 53 |
| Foreclosure | No |
| RE / Bank Owned | No |
| HOA Fees | 220 |
| HOA Fees Freq. | Annually |
Listing Details
| Office | Courtesy Of Amrit Deol and Jappy Juneja Of RE/MAX Excellence |
|---|

