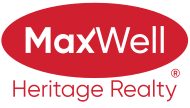About 10564 17 Avenue
Experience elevated living in prestigious Bearspaw! This spacious 5-level split offers 2,142 sq. ft. of thoughtfully designed living space, featuring 3 bedrooms and 3.5 bathrooms. This home impresses with soaring vaulted ceilings, skylights, and an abundance of natural light. The bright living room flows the spacious dining area and into a large kitchen with stainless steel appliances, tons of counter space, and plenty of storage—perfect for entertaining. Upstairs you will find the bedrooms, including the primary suite with a 3-pc ensuite. The lower level has a second kitchen, huge rec room for movie nights or kids’ play space, two flexible rooms for a home office or gym, plus a full bath. Step outside to a landscaped, fenced backyard with a hot tub and direct access to greenspace. Central A/C and oversized double garage add extra comfort. Close to parks, playgrounds, schools, South Edmonton Common & Anthony Henday Drive—this home truly has it all!
Features of 10564 17 Avenue
| MLS® # | E4436119 |
|---|---|
| Price | $650,000 |
| Bedrooms | 3 |
| Bathrooms | 3.50 |
| Full Baths | 3 |
| Half Baths | 1 |
| Square Footage | 2,142 |
| Acres | 0.00 |
| Year Built | 1980 |
| Type | Single Family |
| Sub-Type | Detached Single Family |
| Style | 5 Level Split |
| Status | Active |
Community Information
| Address | 10564 17 Avenue |
|---|---|
| Area | Edmonton |
| Subdivision | Bearspaw (Edmonton) |
| City | Edmonton |
| County | ALBERTA |
| Province | AB |
| Postal Code | T6J 5B5 |
Amenities
| Amenities | Air Conditioner, Deck, Hot Tub, Skylight, Vaulted Ceiling |
|---|---|
| Parking Spaces | 4 |
| Parking | Double Garage Attached |
| Is Waterfront | No |
| Has Pool | No |
Interior
| Interior Features | ensuite bathroom |
|---|---|
| Appliances | Air Conditioning-Central, Dishwasher-Built-In, Garage Control, Garage Opener, Microwave Hood Fan, Vacuum System Attachments, Vacuum Systems, Window Coverings, Dryer-Two, Refrigerators-Two, Stoves-Two, Washers-Two |
| Heating | Forced Air-2, Natural Gas |
| Fireplace | Yes |
| Fireplaces | Stone Facing |
| Stories | 5 |
| Has Suite | Yes |
| Has Basement | Yes |
| Basement | Full, Finished |
Exterior
| Exterior | Wood, Brick |
|---|---|
| Exterior Features | Fenced, Flat Site, Landscaped, No Back Lane, Playground Nearby, Schools, Shopping Nearby |
| Roof | Asphalt Shingles |
| Construction | Wood, Brick |
| Foundation | Concrete Perimeter |
School Information
| Elementary | Keheewin School |
|---|---|
| Middle | D.S. MacKenzie School |
| High | Harry Ainlay School |
Additional Information
| Date Listed | May 12th, 2025 |
|---|---|
| Days on Market | 2 |
| Zoning | Zone 16 |
| Foreclosure | No |
| RE / Bank Owned | No |
Listing Details
| Office | Courtesy Of John Rota Of Exp Realty |
|---|

