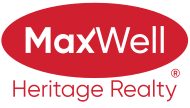About 214 2612 109 Street
Welcome to Regent Century Park! Urban living at its best! This beautifully maintained END UNIT 2nd-floor 2-bedroom, 2-bath condo is located in a sought-after high-rise building, surrounded by everyday conveniences & a vibrant lifestyle. Step inside to an open-concept layout w/ a spacious living area, complete w/ CENTRAL A/C, cozy gas fireplace, 9 FT CEILINGS, FLOOR-TO-CEILING WINDOWS, dining area, private balcony & gourmet kitchen w/ GRANITE COUNTERTOPS & SS appliances. The primary bedroom offers a private ensuite bath while the 2nd bedroom & bathroom provide convenience for guests!Enjoy the luxury of the PRIVATE BALCONY w/ BBQ Gas Hookup & IN-SUITE LAUNDRY. The building is packed with lifestyle perks including an on-site gym, free WiFi + utilities included in the condo fees, making this unit both comfortable & cost-effective. With everything you need just steps away—LRT, shopping, dining, grocery store across the street & more—THE LOCATION IS AS GOOD AS IT GETS w/ Titled Heated Underground parking!
Features of 214 2612 109 Street
| MLS® # | E4436031 |
|---|---|
| Price | $324,800 |
| Bedrooms | 2 |
| Bathrooms | 2.00 |
| Full Baths | 2 |
| Square Footage | 841 |
| Acres | 0.00 |
| Year Built | 2009 |
| Type | Condo / Townhouse |
| Sub-Type | Apartment High Rise |
| Style | Single Level Apartment |
| Status | Active |
Community Information
| Address | 214 2612 109 Street |
|---|---|
| Area | Edmonton |
| Subdivision | Ermineskin |
| City | Edmonton |
| County | ALBERTA |
| Province | AB |
| Postal Code | T6J 3T1 |
Amenities
| Amenities | Ceiling 9 ft., Detectors Smoke, Exercise Room, Intercom, Parking-Visitor, Secured Parking, Security Door |
|---|---|
| Parking Spaces | 1 |
| Parking | Heated, Stall, Underground |
| Is Waterfront | No |
| Has Pool | No |
Interior
| Interior Features | ensuite bathroom |
|---|---|
| Appliances | Dishwasher-Built-In, Hood Fan, Oven-Built-In, Oven-Microwave, Refrigerator, Stacked Washer/Dryer, Stove-Gas, Window Coverings |
| Heating | Fan Coil, Natural Gas |
| Fireplace | Yes |
| Fireplaces | Tile Surround |
| # of Stories | 8 |
| Stories | 1 |
| Has Suite | No |
| Has Basement | Yes |
| Basement | None, No Basement |
Exterior
| Exterior | Concrete, Brick |
|---|---|
| Exterior Features | Flat Site, Playground Nearby, Public Transportation, Schools, Shopping Nearby |
| Roof | Flat |
| Construction | Concrete, Brick |
| Foundation | Concrete Perimeter |
School Information
| Elementary | Steinhauer School |
|---|---|
| Middle | D.S. MacKenzie School |
| High | Harry Ainlay School |
Additional Information
| Date Listed | May 12th, 2025 |
|---|---|
| Days on Market | 54 |
| Zoning | Zone 16 |
| Foreclosure | No |
| RE / Bank Owned | No |
| Condo Fee | $743 |
Listing Details
| Office | Courtesy Of Mani Bagga Of Royal Lepage Magna |
|---|

