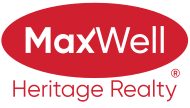About 20003 31 Avenue
Beautiful 2-storey home w/legal basement suite & attached double garage in the desirable Uplands community in west Edmonton. Over 2,500 sq ft of finished living space incl. basement. Main floor features open-to-above ceilings, vinyl plank & tile flooring, chef’s kitchen w/SS appliances, quartz countertops, island & pantry. Spacious living room w/electric fireplace, dining area & deck overlooking backyard. Flooded w/natural light thanks to lg windows throughout. Upstairs offers a bonus room w/coffered ceilings, laundry, 3 bedrooms incl. a primary suite w/walk-in closet & 5-pc ensuite w/soaker tub. Legal basement suite has separate entrance, 1 bedroom, full bath, kitchen, laundry & open living space—perfect for rental income or extended family. Close to schools, shopping, healthcare & trails. A flawless, move-in ready home!
Features of 20003 31 Avenue
| MLS® # | E4435432 |
|---|---|
| Price | $649,900 |
| Bedrooms | 4 |
| Bathrooms | 3.50 |
| Full Baths | 3 |
| Half Baths | 1 |
| Square Footage | 1,765 |
| Acres | 0.00 |
| Year Built | 2022 |
| Type | Single Family |
| Sub-Type | Detached Single Family |
| Style | 2 Storey |
| Status | Active |
Community Information
| Address | 20003 31 Avenue |
|---|---|
| Area | Edmonton |
| Subdivision | The Uplands |
| City | Edmonton |
| County | ALBERTA |
| Province | AB |
| Postal Code | T6M 1N7 |
Amenities
| Amenities | Ceiling 9 ft., Guest Suite, HRV System |
|---|---|
| Parking | Double Garage Attached |
| Is Waterfront | Yes |
| Has Pool | No |
Interior
| Interior Features | ensuite bathroom |
|---|---|
| Appliances | Dryer, Garage Control, Garage Opener, Hood Fan, Stacked Washer/Dryer, Washer, Window Coverings, Refrigerators-Two, Stoves-Two, Dishwasher-Two, TV Wall Mount |
| Heating | Forced Air-2, Natural Gas |
| Fireplace | Yes |
| Fireplaces | Insert |
| Stories | 3 |
| Has Suite | Yes |
| Has Basement | Yes |
| Basement | Full, Finished |
Exterior
| Exterior | Wood, Stone, Vinyl |
|---|---|
| Exterior Features | Creek, Park/Reserve, Playground Nearby, Schools, Shopping Nearby, See Remarks |
| Roof | Asphalt Shingles |
| Construction | Wood, Stone, Vinyl |
| Foundation | Concrete Perimeter |
Additional Information
| Date Listed | May 9th, 2025 |
|---|---|
| Days on Market | 10 |
| Zoning | Zone 57 |
| Foreclosure | No |
| RE / Bank Owned | No |
Listing Details
| Office | Courtesy Of Janet S Olson Of Real Broker |
|---|

