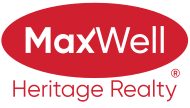About #804 5151 Windermere Boulevard
Welcome to this beautifully maintained family home in desirable Magrath Heights! Just steps from schools, parks & trails, it offers both comfort & convenience. The main floor showcases rich hardwood, an open-concept layout & a cozy 3-sided gas fireplace. The bright kitchen features an island, ample cabinetry & natural light. Upstairs you’ll find 3 spacious bedrooms, including a primary with walk-in closet, ensuite & its own 3-sided fireplace, plus a versatile bonus room. The fully finished basement adds a 4th bedroom, full bath & large family room—ideal for guests or growing families. Enjoy the landscaped, fenced yard with a covered deck perfect for entertaining & room for RV storage. A perfect blend of style, space & location—don’t miss it!
Features of #804 5151 Windermere Boulevard
| MLS® # | E4433415 |
|---|---|
| Price | $825,000 |
| Bedrooms | 3 |
| Bathrooms | 2.50 |
| Full Baths | 2 |
| Half Baths | 1 |
| Square Footage | 2,566 |
| Acres | 0.00 |
| Year Built | 2014 |
| Type | Condo / Townhouse |
| Sub-Type | Apartment High Rise |
| Style | Multi Level Apartment |
| Status | Active |
Community Information
| Address | #804 5151 Windermere Boulevard |
|---|---|
| Area | Edmonton |
| Subdivision | Ambleside |
| City | Edmonton |
| County | ALBERTA |
| Province | AB |
| Postal Code | T6W 2K4 |
Amenities
| Amenities | Closet Organizers, Exercise Room, Intercom, Parking-Visitor, Party Room, Secured Parking, Concierge Service, Rooftop Deck/Patio |
|---|---|
| Parking Spaces | 2 |
| Parking | Heated, Underground |
| Is Waterfront | No |
| Has Pool | No |
Interior
| Interior Features | ensuite bathroom |
|---|---|
| Appliances | Dishwasher-Built-In, Dryer, Hood Fan, Oven-Built-In, Oven-Microwave, Refrigerator, Stove-Countertop Gas, Washer |
| Heating | Heat Pump, Natural Gas |
| Fireplace | Yes |
| Fireplaces | Double Sided |
| # of Stories | 8 |
| Stories | 2 |
| Has Suite | No |
| Has Basement | Yes |
| Basement | None, No Basement |
Exterior
| Exterior | Concrete, Metal, Stucco |
|---|---|
| Exterior Features | Airport Nearby, Golf Nearby, Low Maintenance Landscape, Playground Nearby, Public Transportation, Schools, Shopping Nearby, View City |
| Roof | Asphalt Shingles |
| Construction | Concrete, Metal, Stucco |
| Foundation | Concrete Perimeter |
School Information
| Elementary | Dr. Margaret-Ann Armour |
|---|---|
| Middle | Dr. Margaret-Ann Armour |
| High | Lillian Osborne School |
Additional Information
| Date Listed | April 30th, 2025 |
|---|---|
| Days on Market | 132 |
| Zoning | Zone 56 |
| Foreclosure | No |
| RE / Bank Owned | No |
| HOA Fees | 100 |
| HOA Fees Freq. | Annually |
| Condo Fee | $1,343 |
Listing Details
| Office | Courtesy Of Tyler J Ellis Of Real Broker |
|---|

